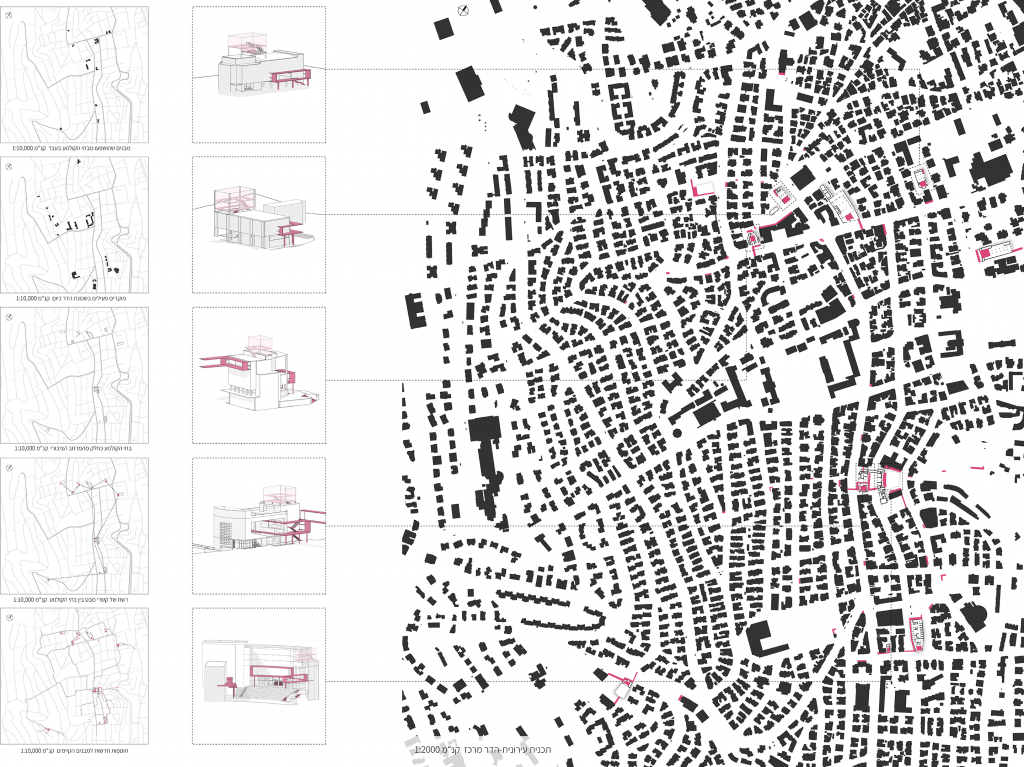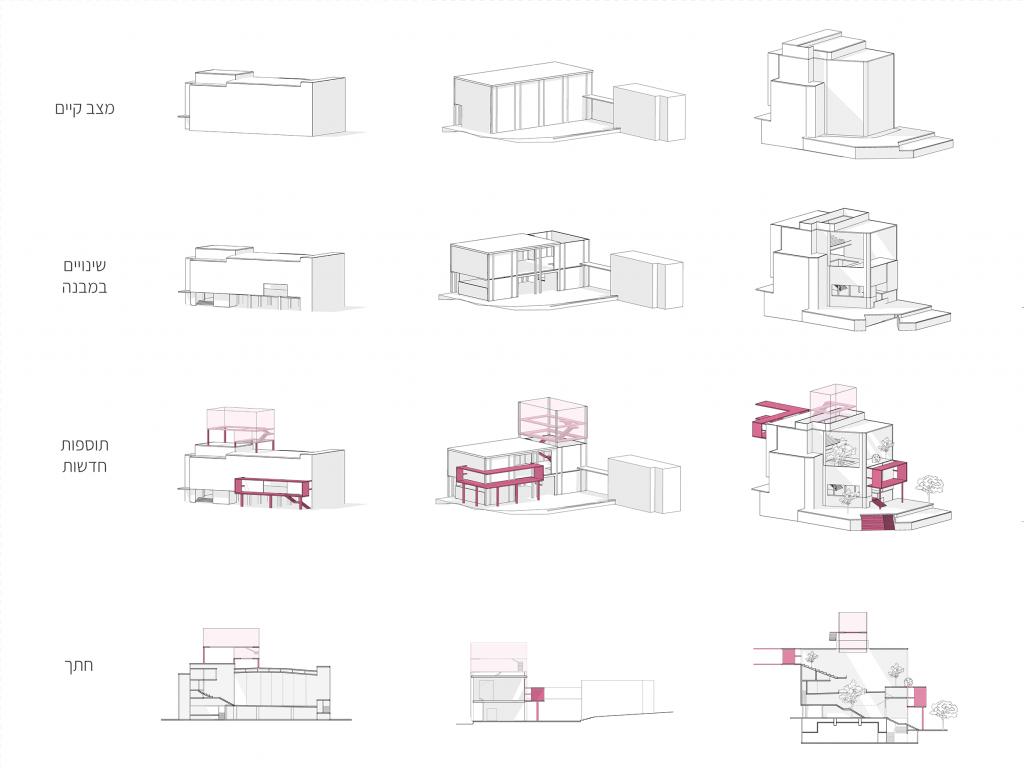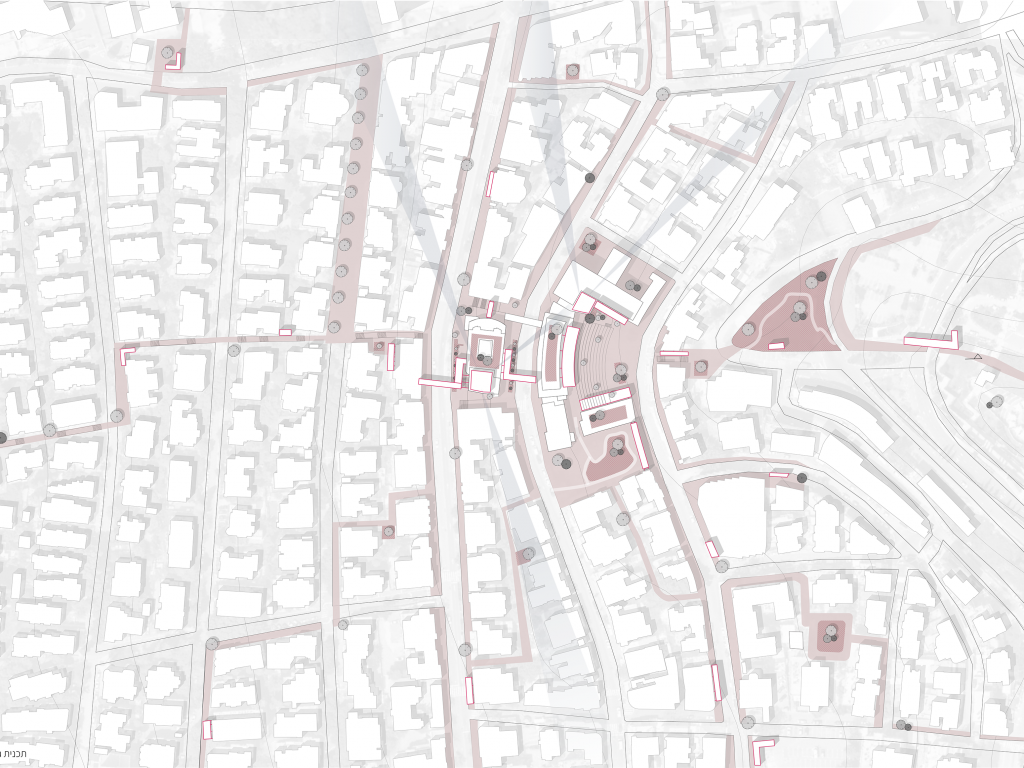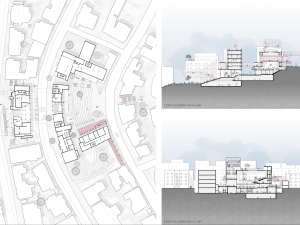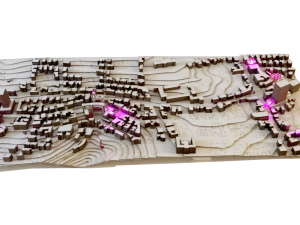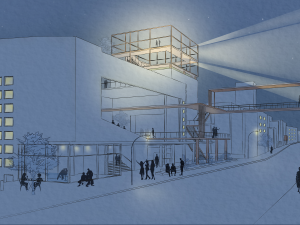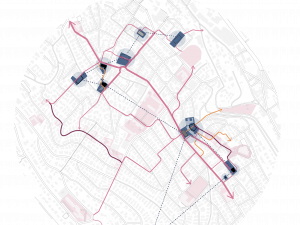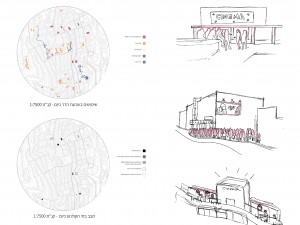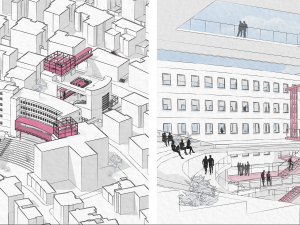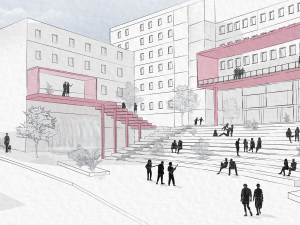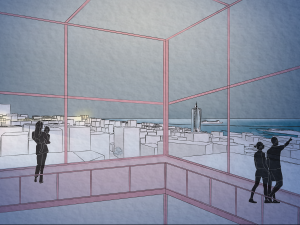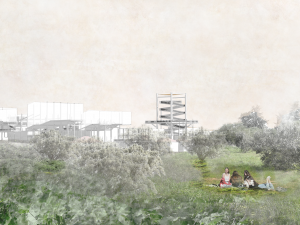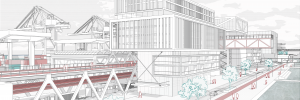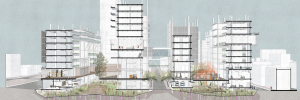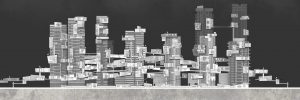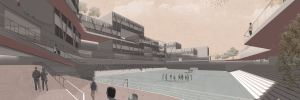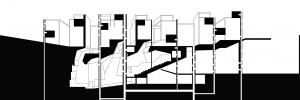Urban Collectivism – The Former Cinemas System as a Tool for Strengthening urban Space
The expansion of cities to their margins, establishment of giant malls and migration of an affluent population to the city suburbs have led to the deterioration of many city centers. This decline has mainly manifested in economic weakening, negative impacts on weaker populations and the exit of commercial areas from the city. One symptom of this decline has been the closure of urban movie theaters, which had been a fundamental cultural element and an urban meeting place. Movie theaters were once among the most prominent buildings in the city center, so I believe they will be an important part of its revival. They were large, impressive buildings, strategically located. The very existence of these features enables the reuse of their spatial layout as a catalyst for reviving the city center, without reintroducing their original function.
The planning strategy looks at movie theaters as an additional layer that complements the existing focal points of the city center. Their historic locations serve as public spaces for residents of the area and of the entire city. The intervention is expressed across three strata: the ground stratum, which refers to pedestrian connections between the movie theaters and to other important parts in the city center. The ariel stratum refers to visual connections between the movie theaters by means of observation points located on their roofs, which function as observation areas in the daytime and also provide nighttime lighting. The third stratum entails additions to existing buildings and to other buildings affected by the movie theaters in the past. The project gives movie theaters a new interpretation by adapting them to contemporary life and preserving their identity, while balancing the two. This balance is reflected in the preservation of the original space’s functioning and shape, the creation of new concepts of projection and viewing, and the transformation of existing buildings into built-up outdoor spaces that allow them to be connected to the street.
The project examines the potential of the spatial layout of movie theaters in the Hadar neighborhood of Haifa, which used to be the vibrant center of the city. The idea is to strengthen the urban, social and cultural role of the neighborhood and create a strong collective public system. The movie theaters were an integral part of the urban scene of the city centers, and beyond screening films, they had an important collective social role. Utilizing the movie theaters’ locations, which have proven themselves successful in the past, and converting them into open public spaces will lead to the revitalization of the fading urban and cultural role of the city center, thereby creating new spatial opportunities for crowds and preserving the collective role that movie theaters held in the past.



