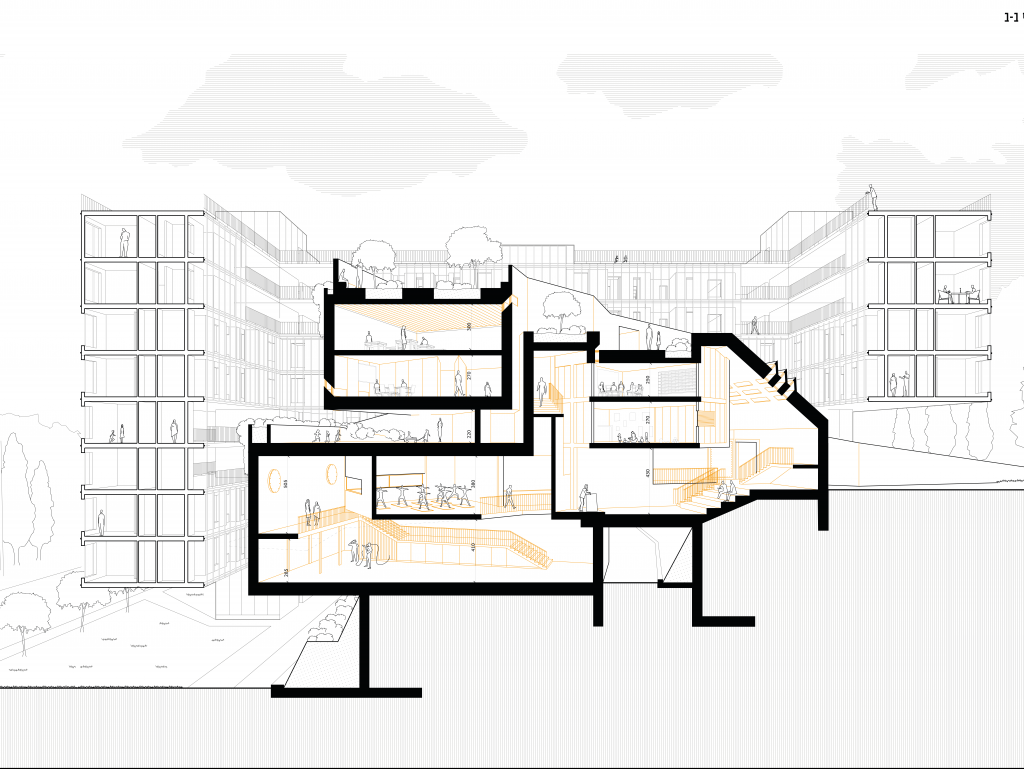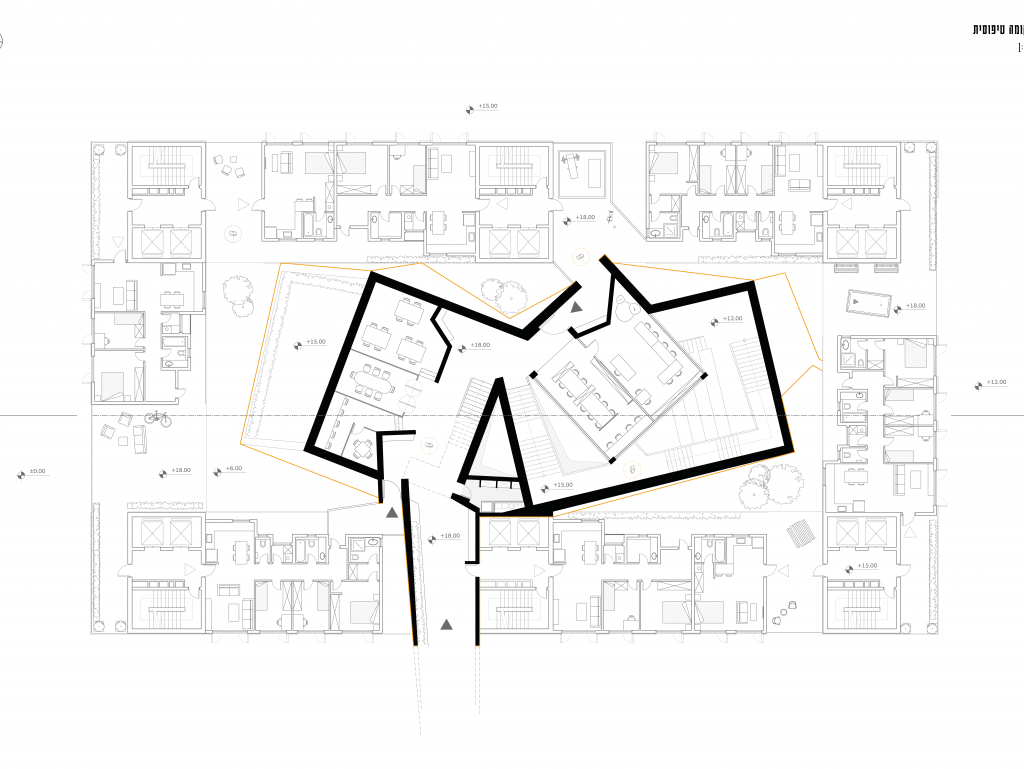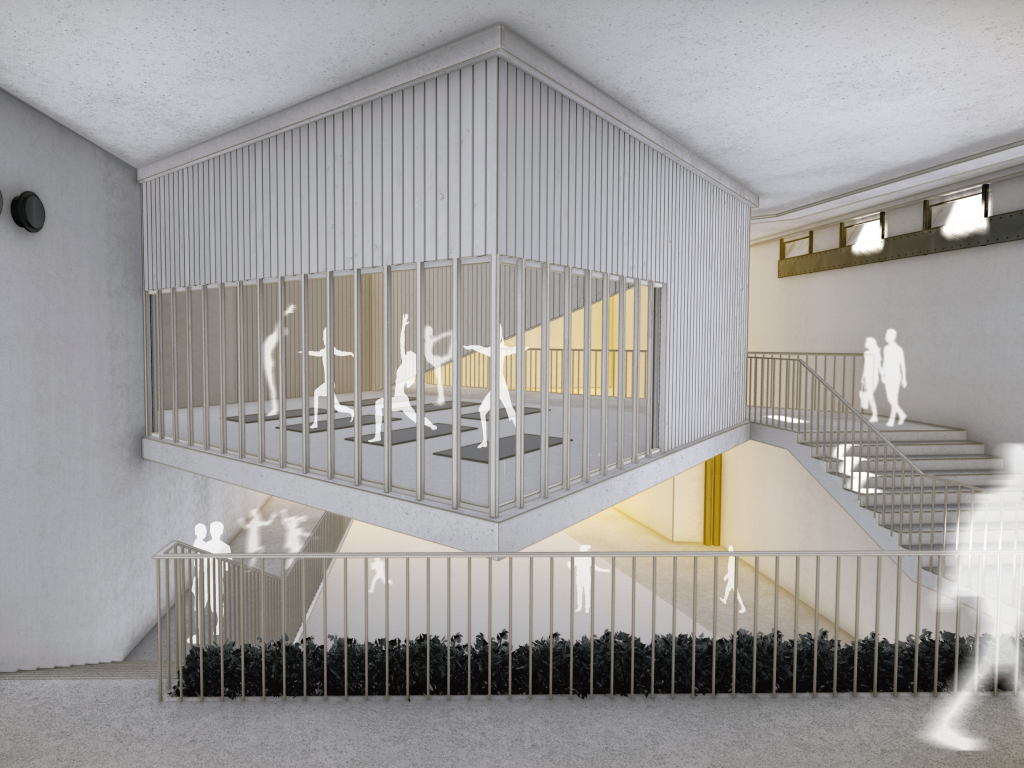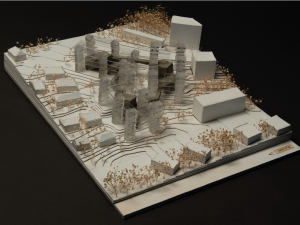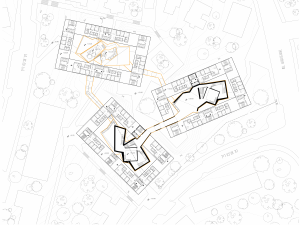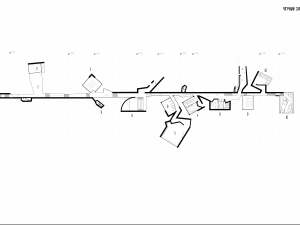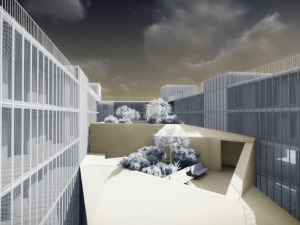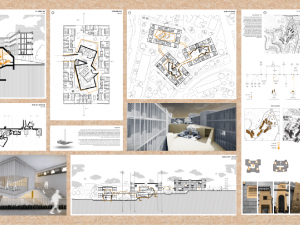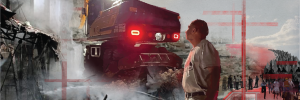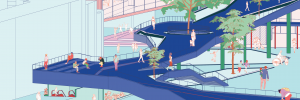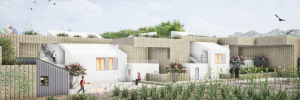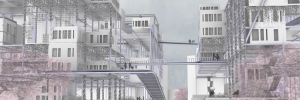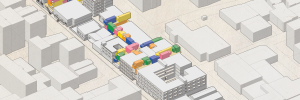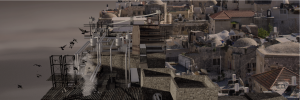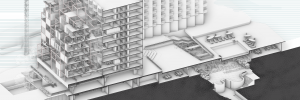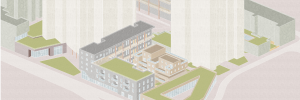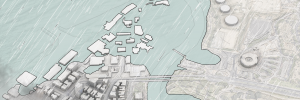The Civilian Front
Security threats and the trauma accompanying them and engraved in our society have resulted in a fortified system belonging to the war front being built within our homes, streets and cities. The result is that within the urban space, tall and dense fortified towers are added to apartments, turning the home into a kind of personal military dugout ready for a day of battle. The need for protection adjacent to each apartment and its intensive construction are not accidental. The nature of the war is changing, penetrating the civilian space to the extent that the current security concept defines it as another main front – the ‘civilian front’. This perception demonstrates that the security forces view the urban space as a part of the battlefield, and as such, they should prepare it for the next battle. The current course of action addresses the dilemma stemming from the transition of the war front to civilian space by hiding the shelters and integrating them from a social, economic and visual point of view, thus obscuring the presence of the war front in the urban space. This move is directed and controlled by the military through laws and regulations that define the protection system and thus restrict architectural design freedom. In addition, the presence of the shelters in the living environment, their concealment and integration into the civilian panorama and economic logic bring about the normalization of the presence of war in the space. Thus, they perpetuate the current situation and reinforce values of separation and ‘self-concern’. The project uses architecture as a critical tool to addresses the question: What will the Israeli residential typology in the city look like if we recognize that our lives are intertwined with the front lines of war? Moreover, the project simulates a scenario in which we as planners accept war as an integral component of the Israeli space, and thus also take responsibility for integration of the defense system. The project uses the theoretical world and architectural tools to examine different relationships between the protection system, housing and the community. The principles I used in the planning process are exposure, collaboration and reversal of the relationship between the shelter and the home. In order to implement these principles, I removed the shelter from the living spaces and placed it in the center, both physically and conceptually. As a result, a protected core is created, surrounded by a perimeter consisting of a residential array that serves as an infrastructure for the community. The new living compound offers a new and different living style that encourages interaction between the tenants. At the same time, the core, intended as a large shelter in times of emergency, contains common spaces that serve the surrounding community through the strategies derived from the world of architecture. In this way, a common space is created that strengthens unity and community, and, conversely, challenges the perceptions of functionality and separation. The close community ties that provide support and social partnership in combination with collaborative service spaces provide an increased ability to meet the goals of the civilian front. The project presents a different style of Israeli typology that stems from the same constraints and conditions that the Israeli space presents to us as planners, and thus it raises questions concerning Israeli architecture and political and social issues derived from life in a threatened and violent environment.



