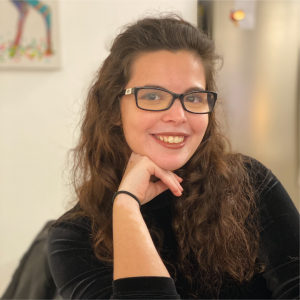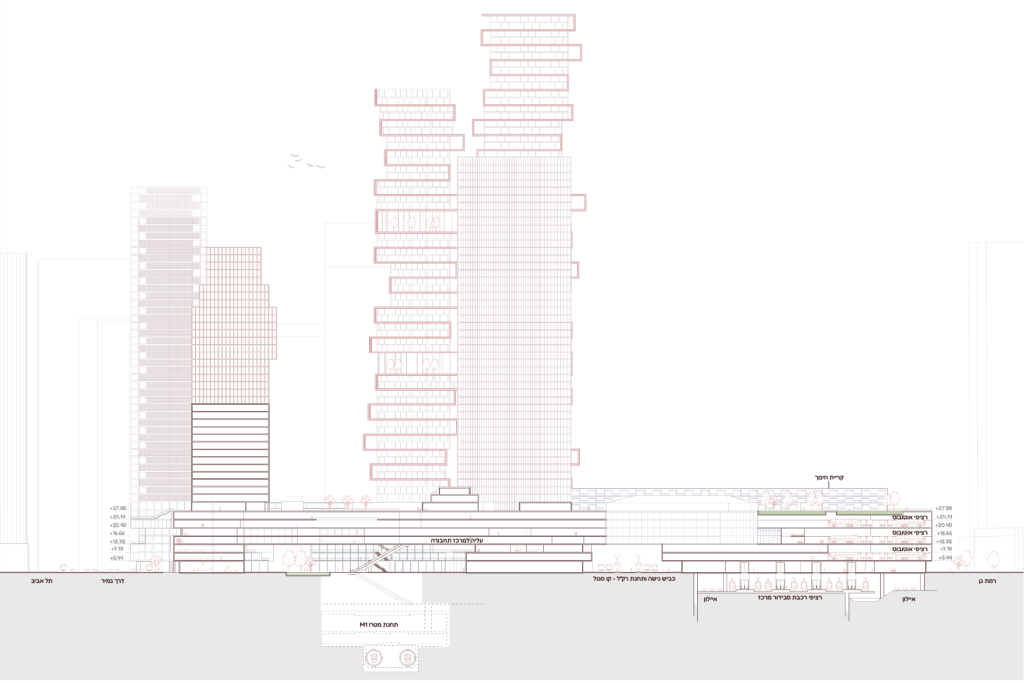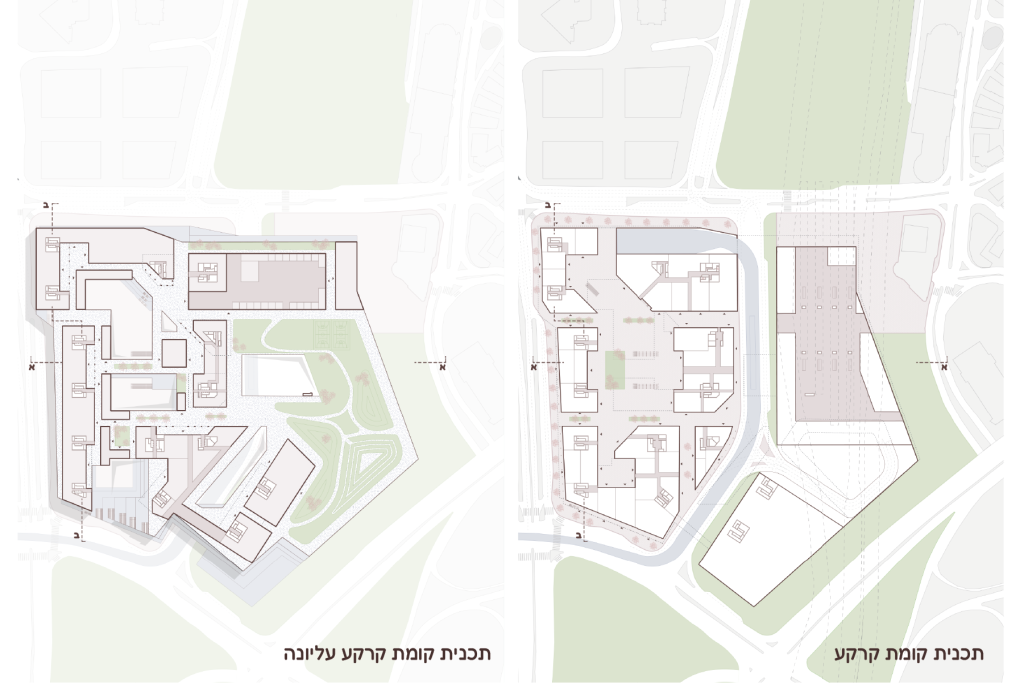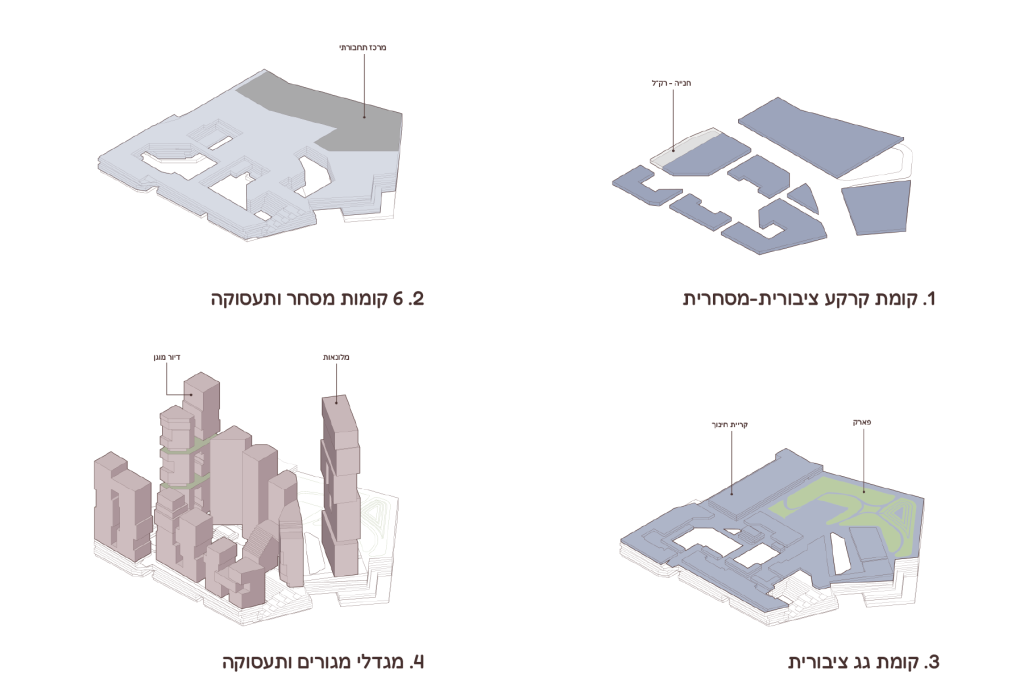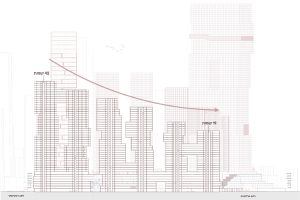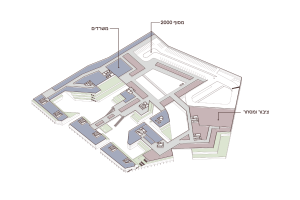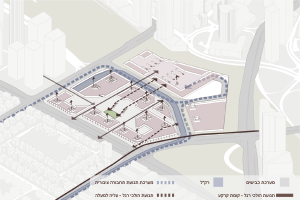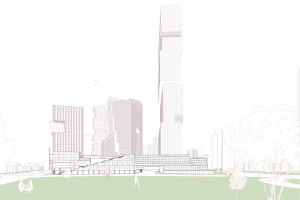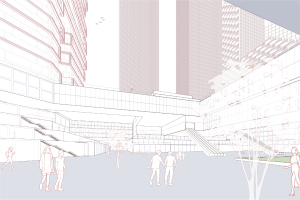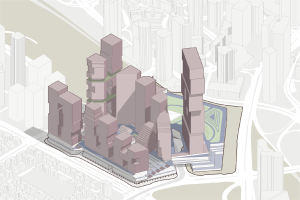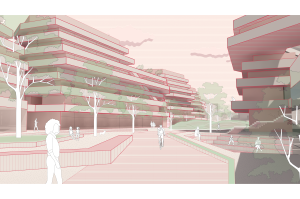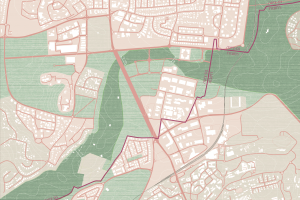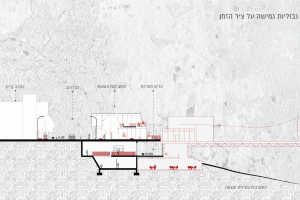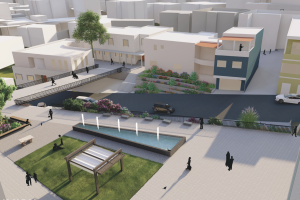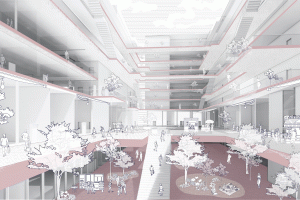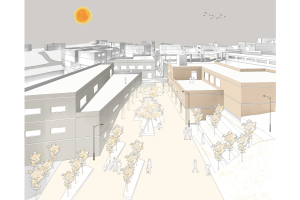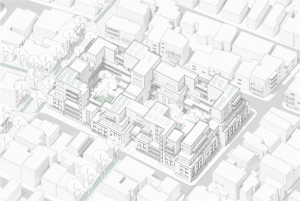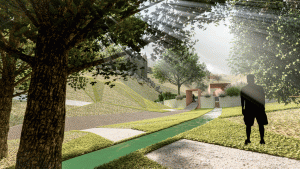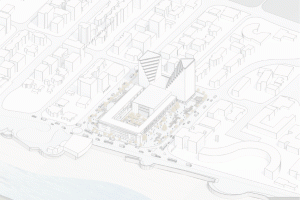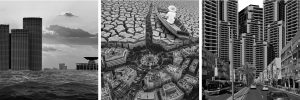UpDown Town
The housing crisis in Israel and worldwide started during the Industrial Revolution with urbanization. Rethinking of the city as an urban planning issue created new urban models that have tried to combat the problems the cities posed: density and morbidity. These models created generic and repetitive cities that separated work and living, a separation that resulted in a reliance on vehicles and asphalt roads. With the development of contraction technologies, especially the elevator, the skyscraper was also invented in the USA. Skyscrapers allowed cities to expand upward, with every floor being a new, virgin site, thus creating a city within a city. However, the massive size and the functional flexibility created a conflict with the ground floor and the connection to the city.
The conflict brought up criticism, a rethinking of the city, and the understanding that a city isn’t just for living. The city street can offer diversity and flexibility, things that many modern cities haven’t able to create. However, due to the ever-growing need for buildings, the skyscraper continues to be the main solution, and post-modern cities continue to lose the connection between the person and the street.
Tel Aviv was created as a horizontal city with low buildings and a vibrant street life. However, in the last few decades Tel Aviv is transforming, with a new “Tower City” rising on the Ayalon sides. Rows of skyscrapers with uneven distances, undefined street fronts, and wasted land in between have helped create an abandoned ground floor that isn’t able to function as a proper urban street.
Terminal 2000 has a unique location that connects Tel Aviv, Ramat Gan, and Givataaim. It is in the heart of the Tower City of Dan on the one side and near the horizontal city on the other. The site has multiple public transportation options, and existing plans for the site connect them all in one big transportation center alongside skyscrapers that will continue the Ayalon wall of towers. Thus, the ground floor will continue to be abandoned. The project sees the transportation center as a potential way to reconnect the two cities while still addressing the need for urban densification.
The connection is achieved by building a “Vertical City”: a building that combines many urban functions and creates multiple upper “ground floors.” This is done by creating an Urban Podest: seven public floors that connects to the transportation hub and to the existing horizontal city, with housing and office towers above them. Thus, the roof becomes a second ground floor with public functions and a park that provides urban flexibility while reconnecting the towers with the ground floor.


