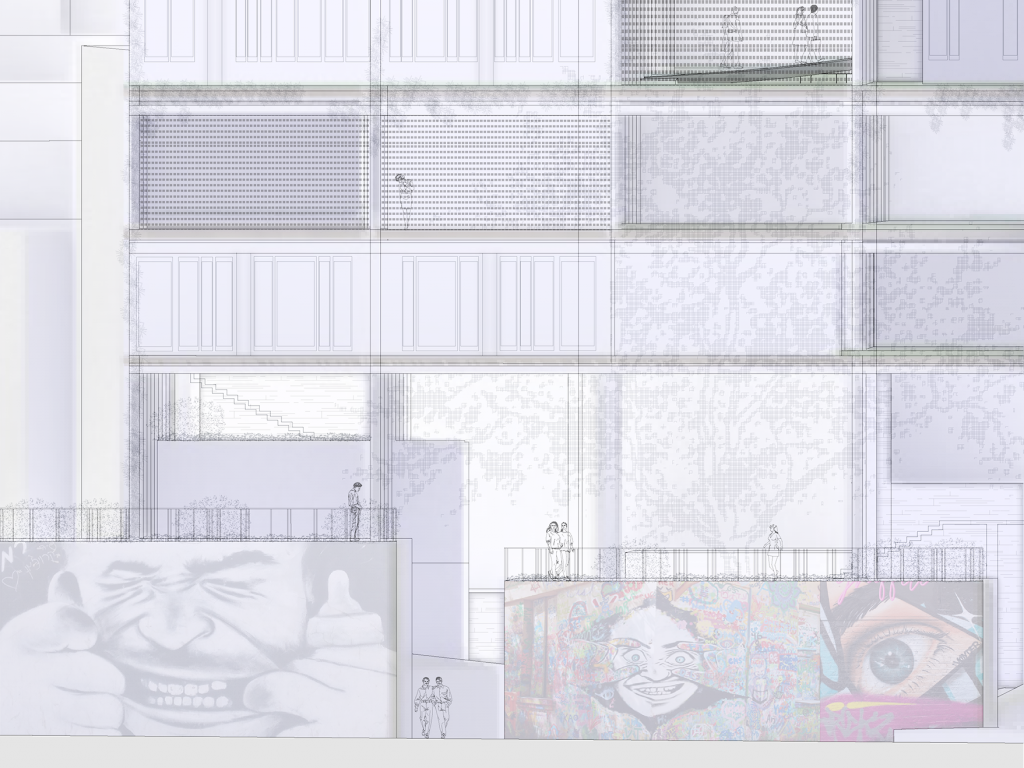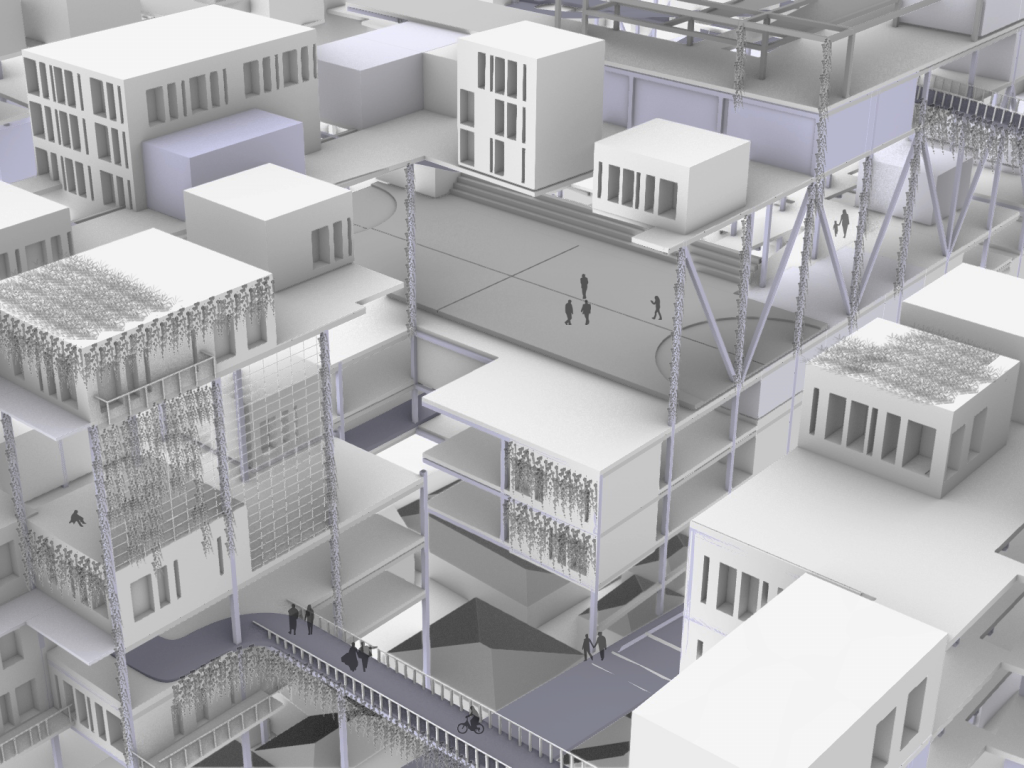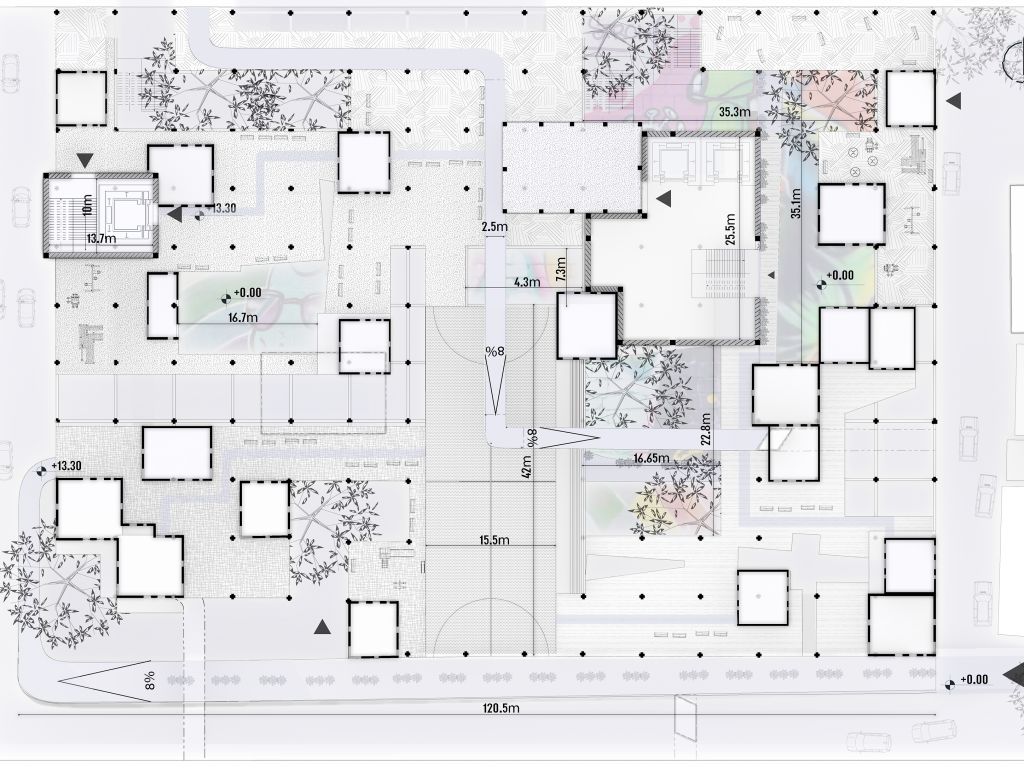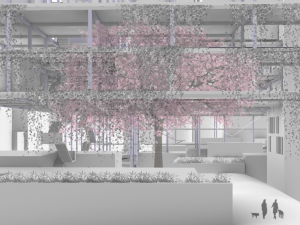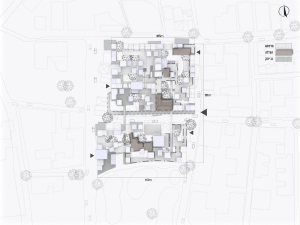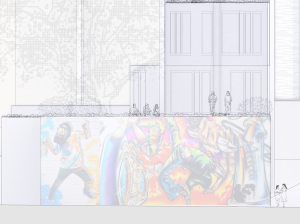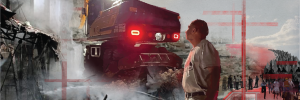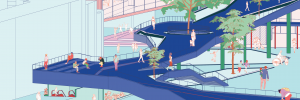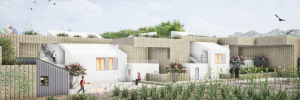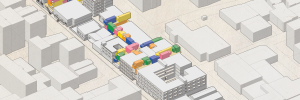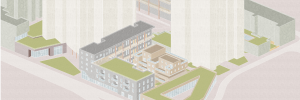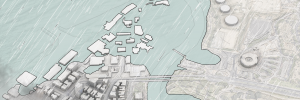City Islands
While gentrification can be clearly positive in the sense that it entails the formation and rehabilitation of neighborhoods in major cities, in the negative sense gentrification allows residents to be pushed out, both economically and in terms of urban, infrastructure and social care. I use the term “pushing out” to refer to the process of forcing residents of low socioeconomic status to leave their homes, move, close businesses, and even pay a higher price for a new property. There are other risks relating to emotional trauma after disconnection from a permanent place, loss of proximity to one’s source of income, or improper alternative accommodation. In investigating the matter, I wish to criticize the process for its negative consequences, understand the stages of deterioration of that population, and prove that if in such a reality there is a lower or weaker status, the state and society have a responsibility and a duty to accept them, to put the issues associated with them on the agenda as well, and to address their needs and living conditions. Architecture has a duty to address all layers of the population. Today, we know of a binary situation in which approval is granted to real estate investments that disintegrate the urban fabric or serve public’s needs through actions that do not yield profits. I propose an alternative that offers a new planning concept, an alternative that will serve public needs and incorporate actions, without disintegrating the existing urban texture.
Florentine
My assumption is that renewal processes will take place in the neighborhood of Florentine in the coming years, while today there are forces that seek the demolition of my planning site, ‘The Barracks Complex’. The pressure for demolition of the site is coming from the municipality and the private market, whereas local residents and businesses oppose this measure. The purpose of the project is to stand up to those political and entrepreneurial elements with the aim of preserving what exists. While the Tel Aviv Municipality and corporate entrepreneurs see potential in luxury towers and construction to the highest level possible for appealing to a wealthy target audience, I see this approach as a strategic mistake for proper urban planning. The planning site has light urban industry that has been contributing to the economy in south Tel Aviv for years. The purpose of the planning is to realize the potential of the place, economically and socially, to enable growth within it, and to create an inclusive housing policy that will be relevant even in the distant future, when the population is expected to double while vacant land dwindles. It adds a new urban layer that interacts with the physical and social fabric of the planning site. This additional layer will enable new social relationships between the ‘new and old’, between local residents who have physically, economically, and socially nurtured the place to this day, and a new population that the project is aimed at.
This new population will also be a motivating factor and will continue the regeneration process underway there, with the aim of maintaining and developing existing social relationships.



