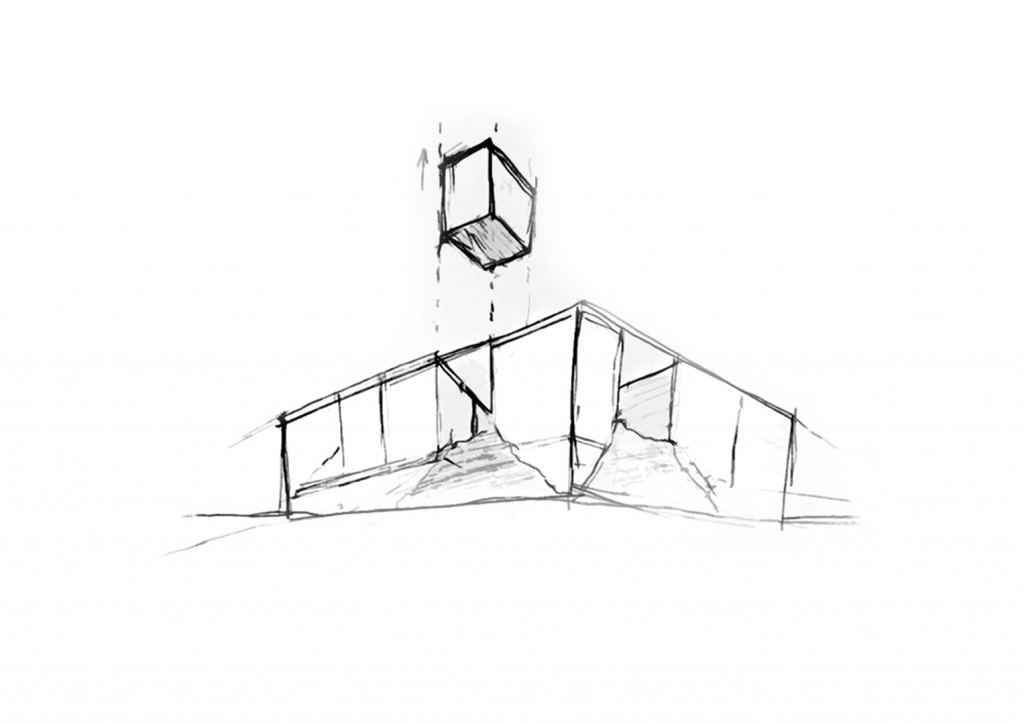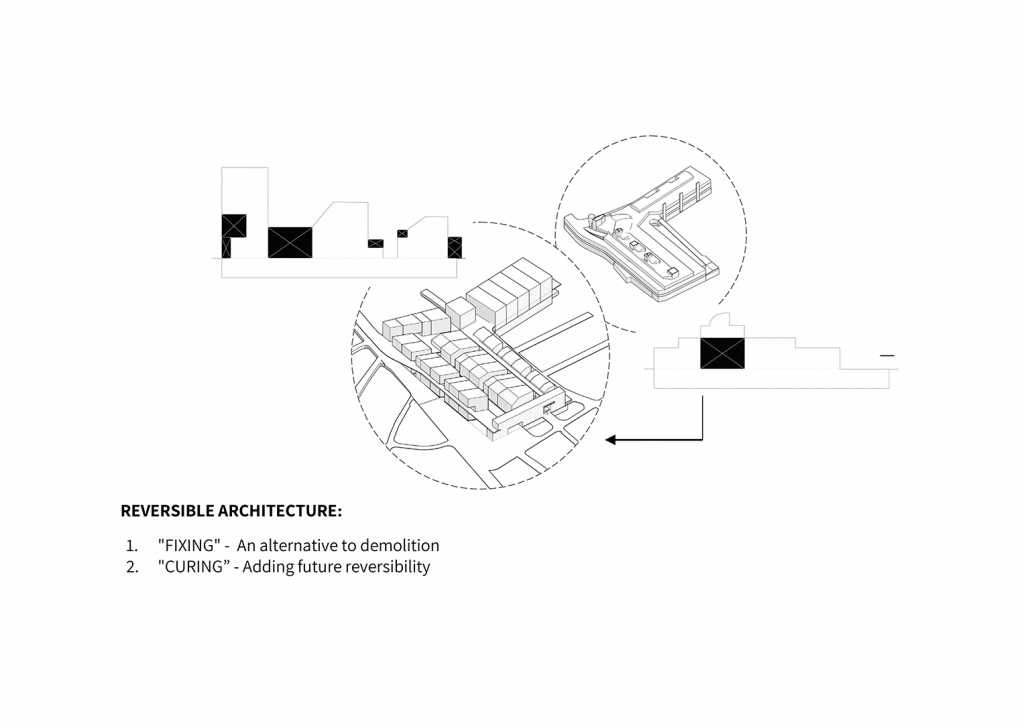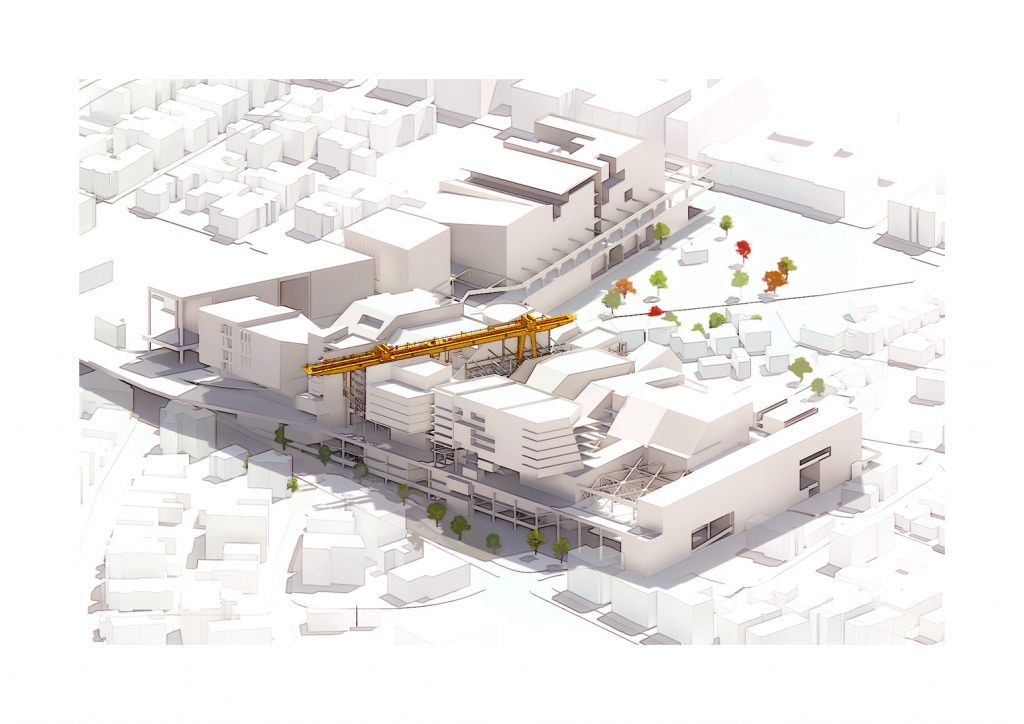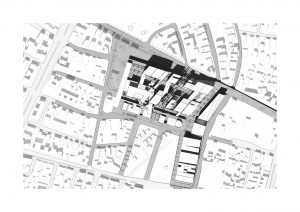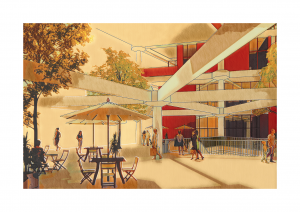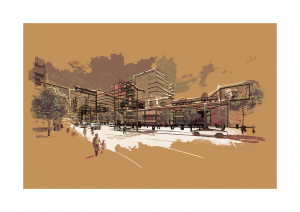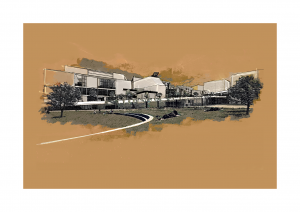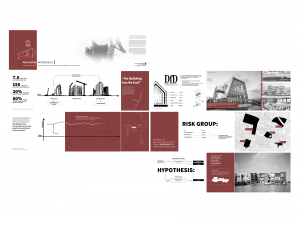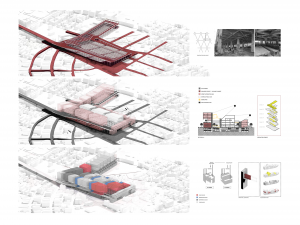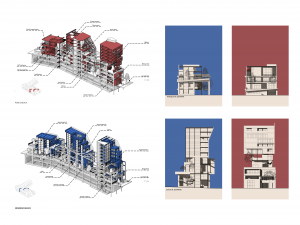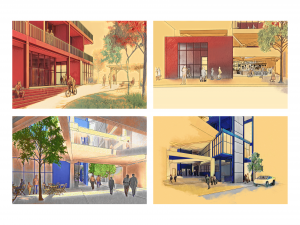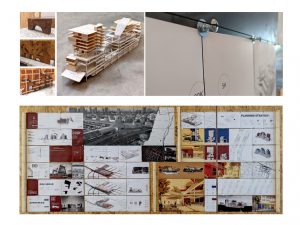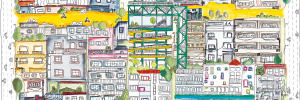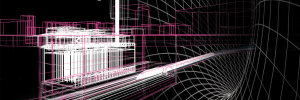Reversible Architecture
The demand for urban land resources is increasing in line with population growth and global urbanization. As a result, “urban renewal” processes are needed as part of the adaptation of city services to these inevitable changes. Accordingly, many buildings that no longer fulfill their role are being swiftly demolished and replaced by larger-scale projects.
This reality stems, among other factors, from a design process that sees its outcomes as finished, timeless products intended to leave a mark, while expressing strength and structural stability. Architectural ideas, good as they may be, are not “eternal” and they are constantly changing according to worldviews and characteristics of the culture and time.
Today, the scope of construction, its dimensions and, accordingly, the amount of waste that accompanies it require a planning approach that takes responsibility for the consequences of architecture at its “END LIFE”. The DFD – Design for Disassembly – approach addresses this issue and proposes technological and material principles to directly reduce the quantities of construction waste. Through planning that allows for future dismantling when needed, the DFD concept extends the duration of material utilization and maximizes its economic value as part of the broader concept of a sustainable circular economy.
However, the act of dismantling, as well as the demolition, brings about the complete end of the structure – a “binary” decision that separates the existing from the non-existent. The motivation to “fix” failures and problems by returning the situation to its initial state is a comprehensive and overly extreme solution. Sometimes in a crowded urban environment the need is for partial changes in those buildings that still serve the city but in a different way from the vision by which they were planned.
Mega-structures fall under this definition. Their physical “BIGNESS” makes their demolition more complex and polluting. In addition, the urban dependence created because of the multiplicity of existing uses in these buildings results in a decision to renew them usually taking place after many years of functional deterioration and neglect. These structures highlight the need for planning flexibility that allows for renewal and development on a regular basis as part of the dynamic urban fabric.
The urban context requires adjusting the scale of planning tools and redefining reversible architecture. The project presents this concept as a sustainable solution that enables better handling of these challenges. In this approach, a structure is perceived as a non-stop upgrade process. That is, each defect is a basis for changing the next stage, to improve on its predecessor. Through the development of a new architectural typology, the potentiality of reversible mega-structures will become part of the architect’s planning and responsibility. This will mitigate the deterioration of dysfunctional buildings while advancing optimal, social and environmental adaptation to the city’s changing needs.



