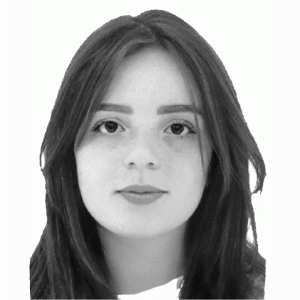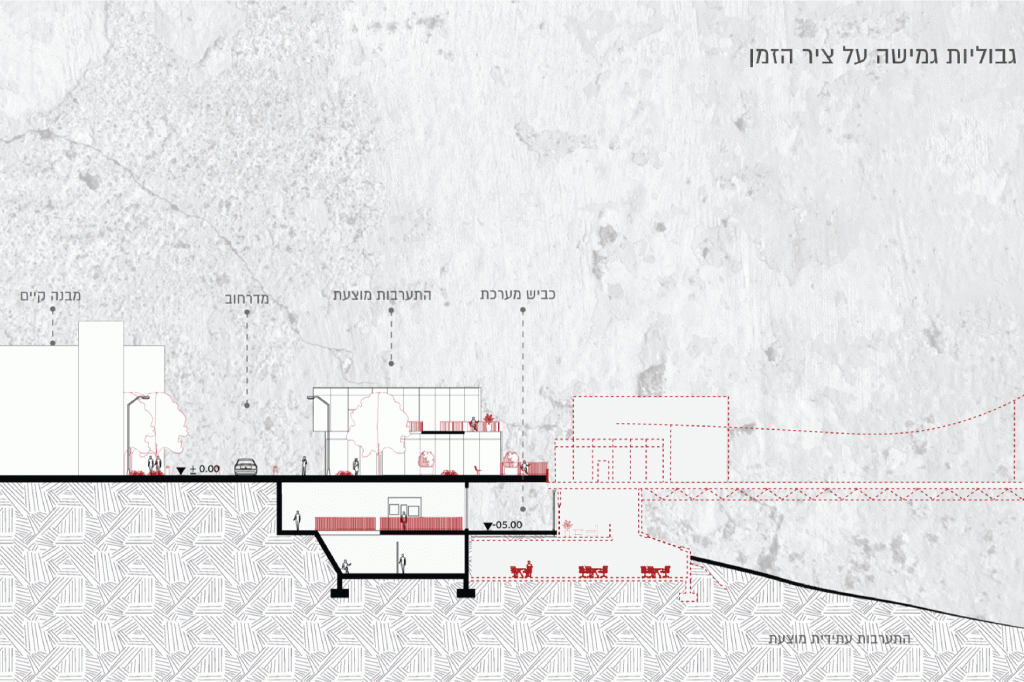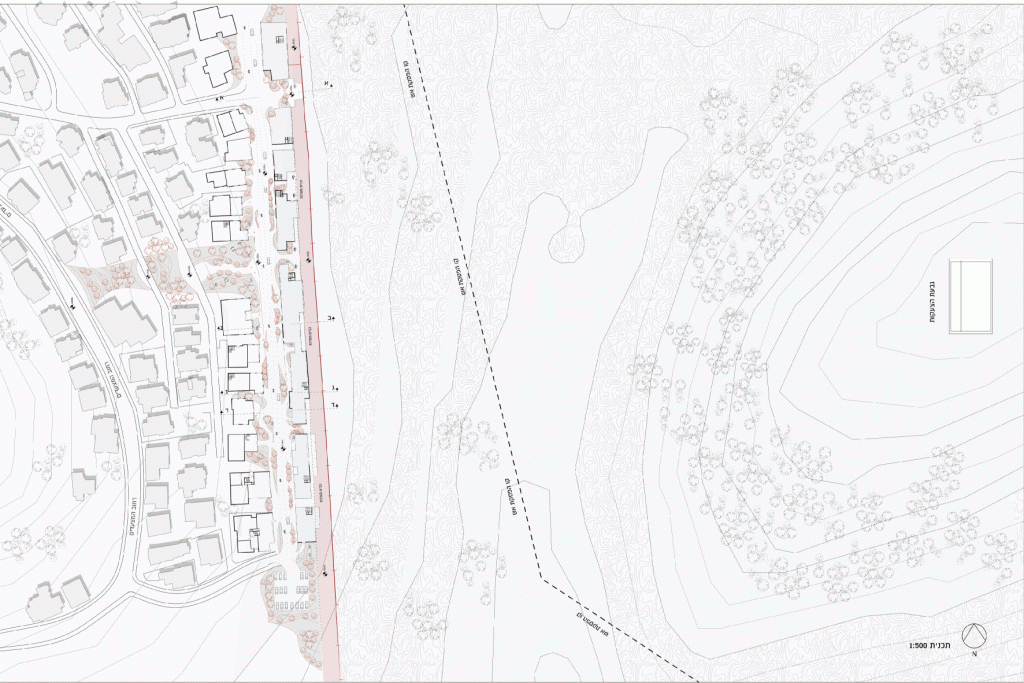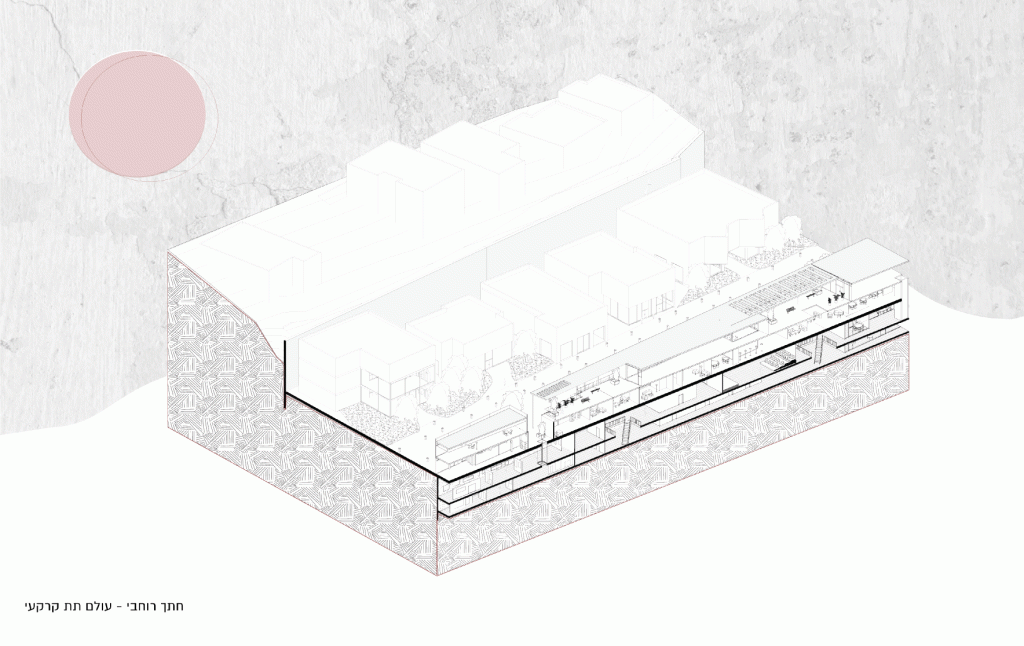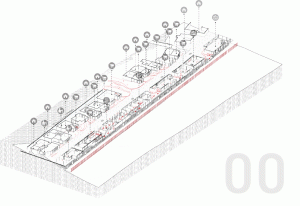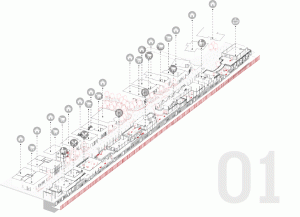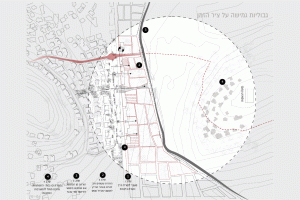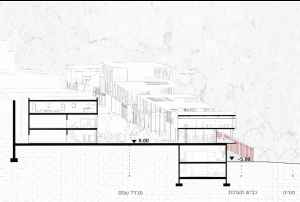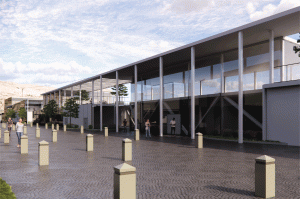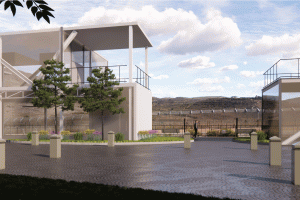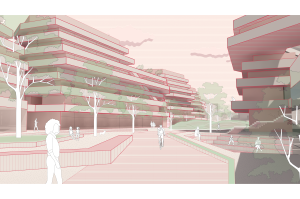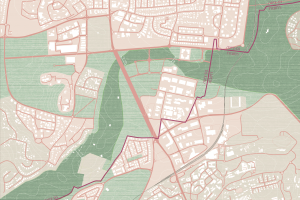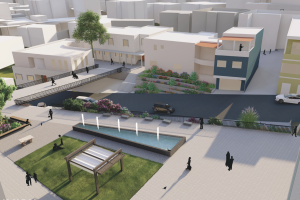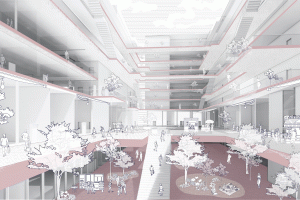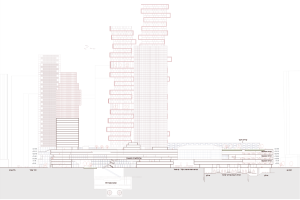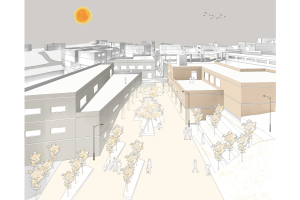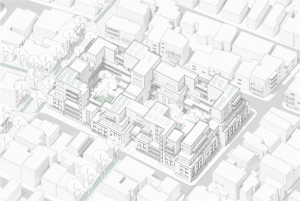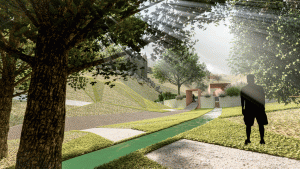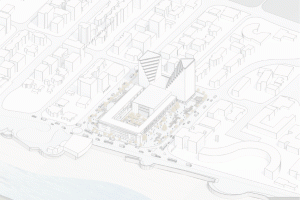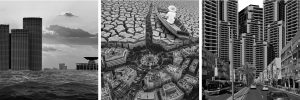Flexible Borderline
The word “border” speaks of an edge or an end and can be embodied in a physical, spatial, or mental way. The mere creation of a physical border affects its environment and in turn creates conflict because of its dichotomy, stemming from the inhabitants or a different political power. It’s hard to predict what the reaction to this border will be or how much it may enhance the feeling of conflict in the environment. This project addresses living environments in the margins of or near a political boundary and poses the question, how can day-to-day architecture redesign a physical-political boundary?
The state of Israel is surrounded by political borders that are physically embodied due to territorial-cultural and military-related conflicts. As a case study, this project explores the town of Majdal Shams, located north of Israel’s border with Syria. In the northeastern part of the town, a high barbed-wire fence was built after the Israeli occupation in 1967, alongside of which the town was built and has grown. In between the town and the metal fence is a deserted strip of land that the town has turned its back to as it developed west. This has turned the political conflict into a territorial conflict. As a resident of the town, I don’t feel that that land is part of town, especially since all daily, cultural, and social needs are met in the west part of town.
The project proposes an intervention in this area of conflict in which the border is redesigned and reconstructed into a three-dimensional entity that encapsulates public functions that meet the residents’ daily needs and provides space for cultural and touristic activities. The proposed built environment clings to the existing border and withdraws in a way that frames clear and uninterrupted views from Majdal Shams to Syria. The proposal is similar in proportions to the volume and height of the surrounding built environment but differs in technology and construction methods.
The linear intervention that accompanies and echoes the border line creates a front for commerce and tourism, which inevitably turns the once-deserted road tangent to the border into a lively avenue in the neighborhood. As a result, the current residential front turns into an active commercial facade due to its connection with the intervention site.
The project has dual functions; it contains open balconies with a breathtaking view of Syria’s famous Shouting Hill and provides a flexible physical-spatial border that differs in the ways it reacts throughout the intervention sites between the border and the society it attracts. The other side of the three-dimensional façade, which faces Syria, has the ability to change and morph, to be flexible so it can adapt to the town’s timeline and generate a front on its Syrian side. In that way, it addresses the fact that borders are not permanent and perhaps the future could bring about change.


