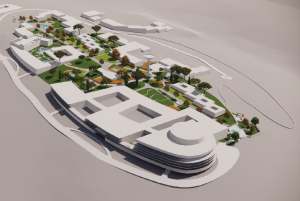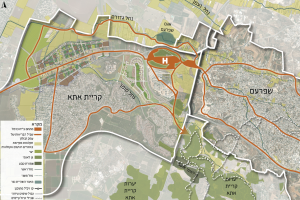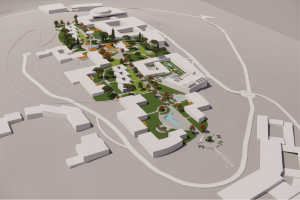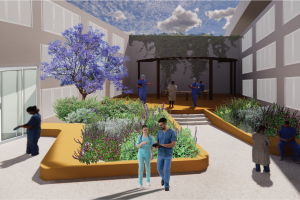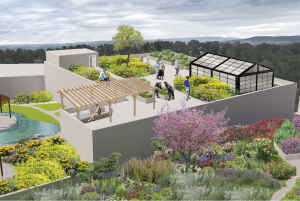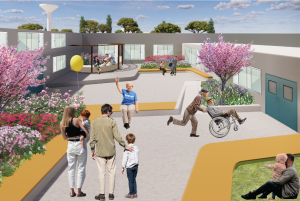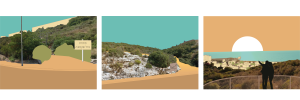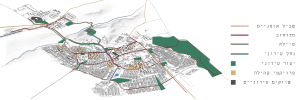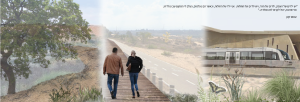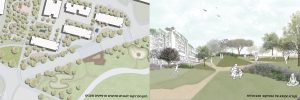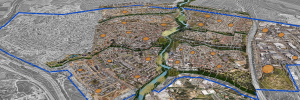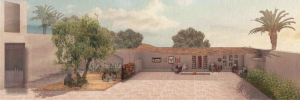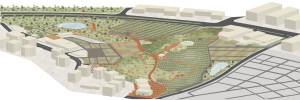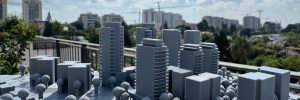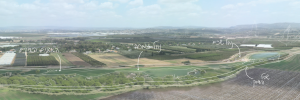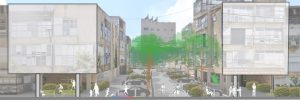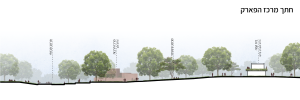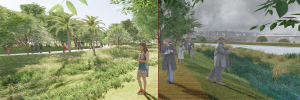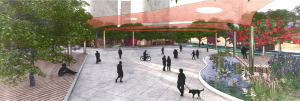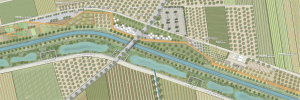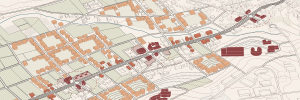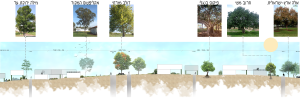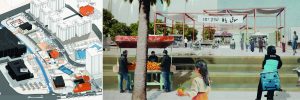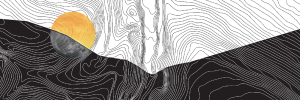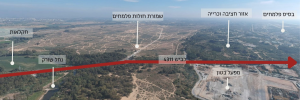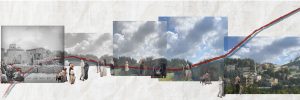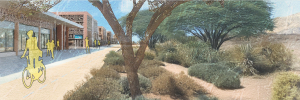Healing
In the last decades, the hospital institution undergoing a functional and typological metamorphosis, caused by the return to healing methods of the past and acknowledging their significant value, which has been lost in our times. The functional change combines clinical medicine with exposure to nature for the purpose of achieving optimal healing. As a result, the spatial deployment of the institution is changing as well: modernist mega-constructions are beginning to deconstruct into healing villages which place emphasis on construction and opens spaces on a human scale, comfort and a sense of home.
In this sense, Carmel Hospital matches the common trend. However, its uniqueness as compared to other hospitals in Israel is expressed in the new location, as part of residential plan 1025. This location, on Gilam hill in Kiryat Ata, is a unique meeting point between a multicultural human axis connecting Kiryat Ata with Shefaram, and an ecological-environmental axis: An ecological corridor connecting a significant forest system, thus constituting a strategic meeting point between the community and the forest.
The project regards the hospital as a multi-use urban system which is at the interface of its three main target audiences: The institution’s community (patients, visitors and staff), the surrounding urban community and the ecological system, through diverse healing gardens within the hospital, and a system of regional healing paths that radiate the institution’s principles as a center of health and healing, to the community and its surroundings. The project raises questions concerning the optimal interface between the three target audiences, one that will preserve the unique and complex needs of each, and analyzes how the healing villages spatial need can be balanced with the maintaining the current forest fabric.
In order to create a clear and legible spatial system within the healing village, the departments are positioned around a main axis that is accompanied along its entire length by diverse healing gardens that are adapted to the needs of each. The gardens are intended for different target audiences and are characterized by programs of rest, encounters and treatment in the open space. Vegetation appealing to the five senses and utilizing recycled water from air conditioners helps create a calming ambience in the hospital, and encourages the therapists, families and team to come into contact with nature.







