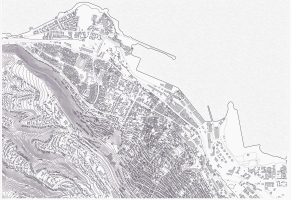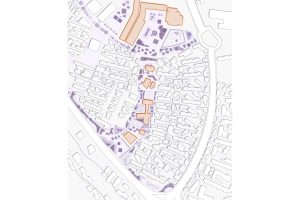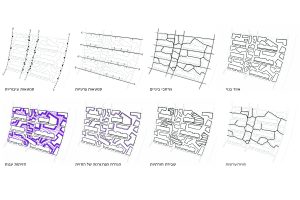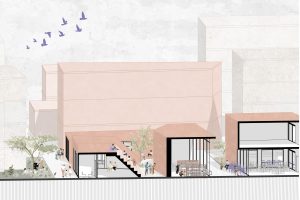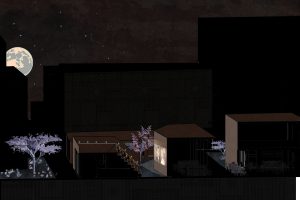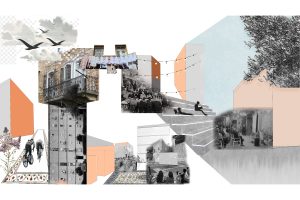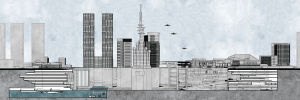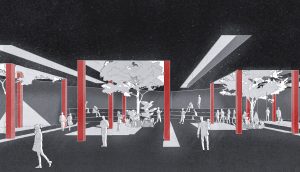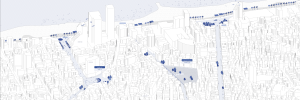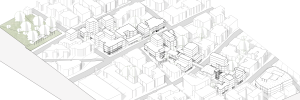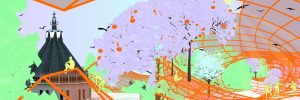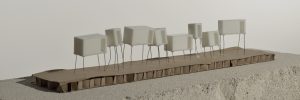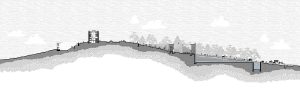Identity and Identification: Between the Lines
In the past two decades, there has been an expanding phenomenon of Arab residents migrating from Arab localities to mixed cities of Arabs and Jewish, and specifically to Haifa. In Haifa, this migration occurs on two parallel levels: some of the population settles in the old Arab neighborhoods in the lower part of the city, while others prefer to settle in the mixed neighborhoods on the top of Mount Carmel.
Although Haifa is the preferred solution for young Arab migrants, it fails to provide a complete urban experience. In the old neighborhoods of the lower city, there is indeed an urban atmosphere with a strong connection to their Arab cultural heritage, but these areas suffer from spatial barriers and poor urban infrastructure. Modern infrastructure does exist in the Carmel neighborhoods, but the cultural atmosphere in them does not meet the expectations of the young Arab residents.
Given this situation, the question arises: How can a new urban vision for Haifa be created, one that will integrate historical spatial identities with modern spatial qualities?
The project focuses on the lower parts of the city and identifies Kiryat Eliezer as a neighborhood with potential for urban renewal, providing a residential space that enables urban life, without giving up the cultural, social, and communal lifestyle characteristics of Arab areas. The aim of the project is to provide Arab migrants with a sense of belonging and home, while also offering the veteran population a complete urban experience.
The proposed intervention is based on a series of spatial actions that are interconnected. The first action includes preserving the existing residential blocs, which are not demolished but enriched through the integration of two different urban textures: the existing housing bloc texture and the texture of the nearby Arab neighborhood “Wadi Nisnas.”
In the second action, an innovative approach departing from the traditional urban planning model is implemented. This process begins with street planning, followed by building design, and only lastly, investment in the open spaces, as a secondary principle. This approach is reversed, starting with identifying the existing open spaces. Next, programmatic plans are defined for the facades surrounding these spaces, and only then are the open spaces themselves designed.
The third action, continuing the principles learned in the previous stage, focuses on designing the intermediate spaces using planning principles that promote social and cultural interaction. The method employed here involves the design of thick facades, which create new urban environments offering spaces and alleyways that encourage social and cultural activities.







