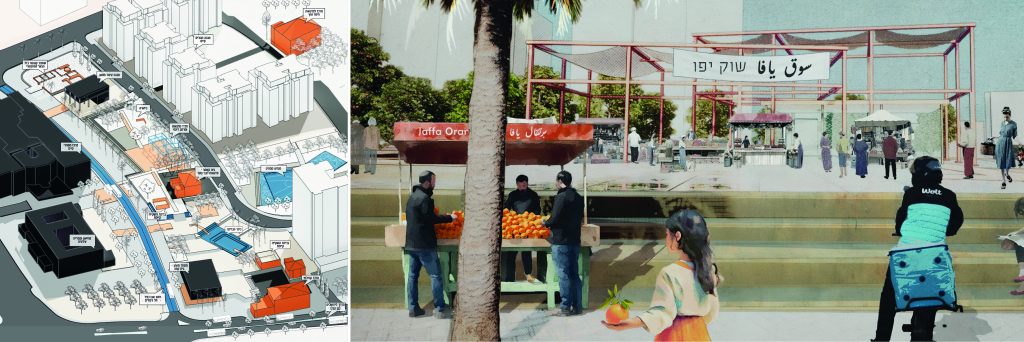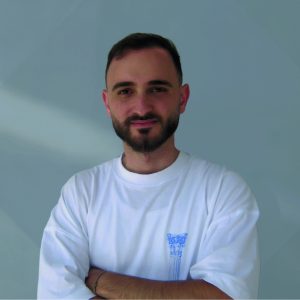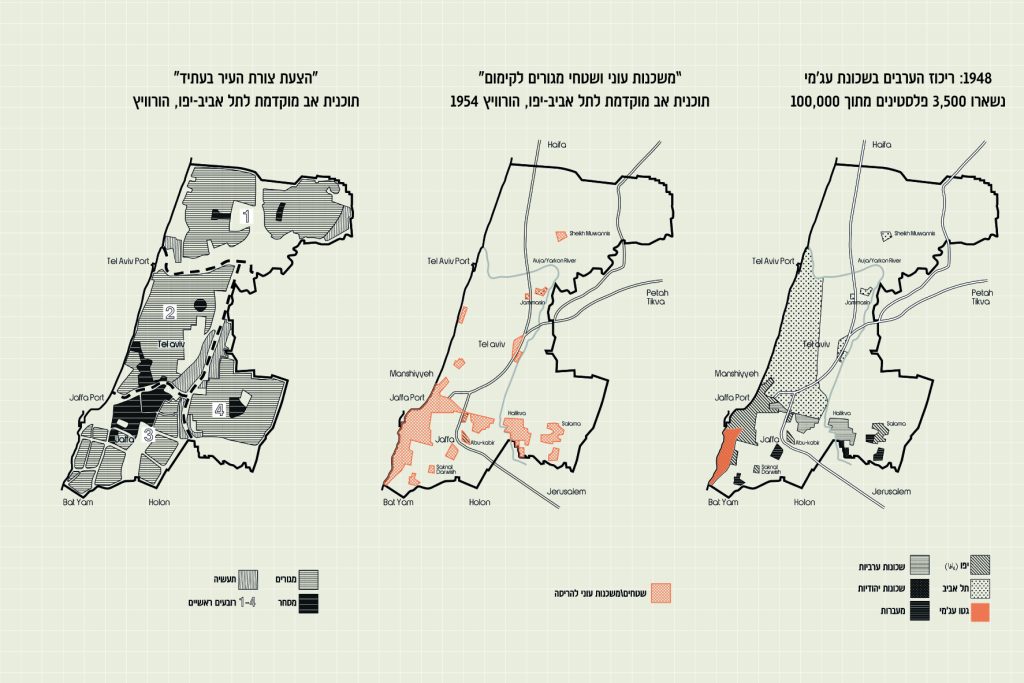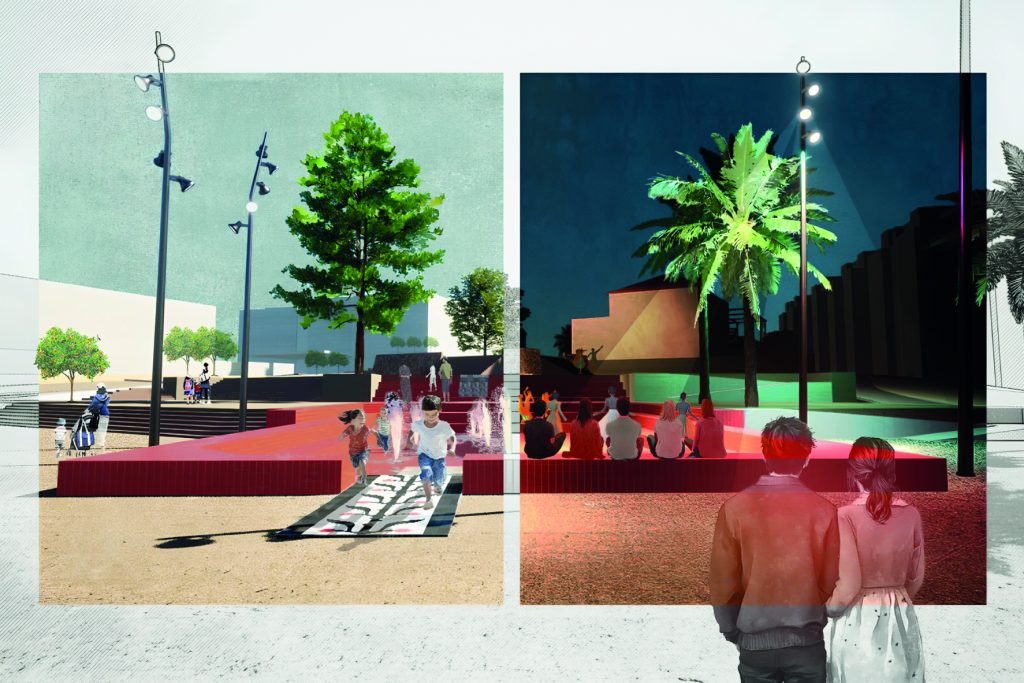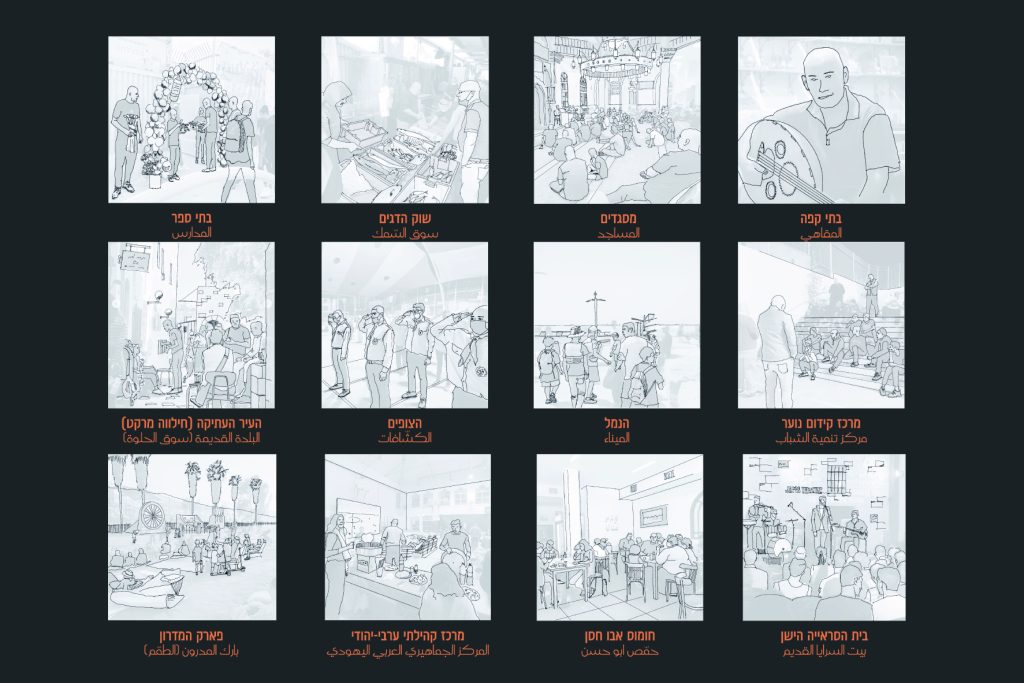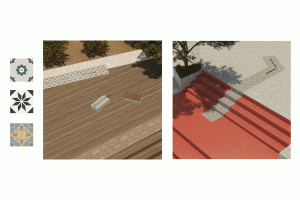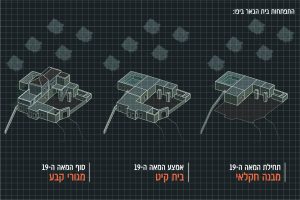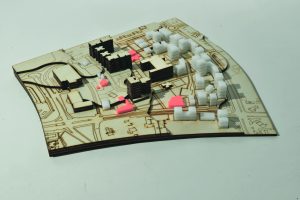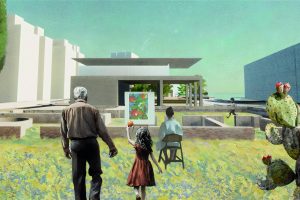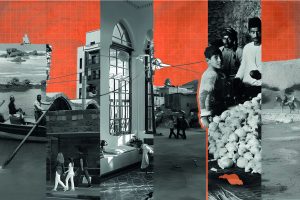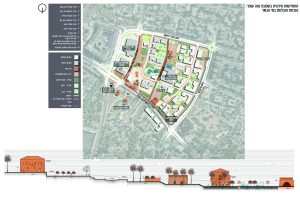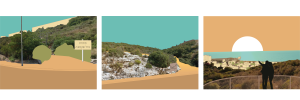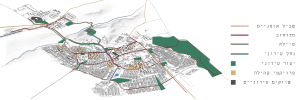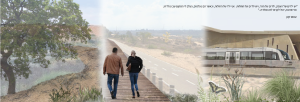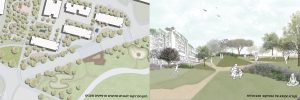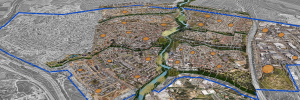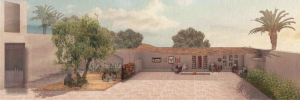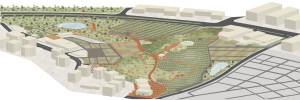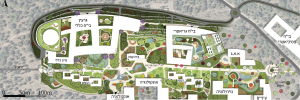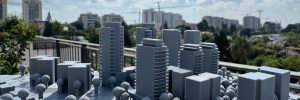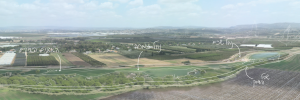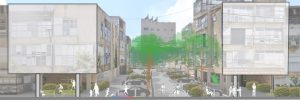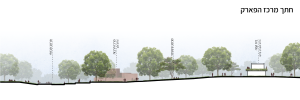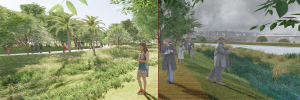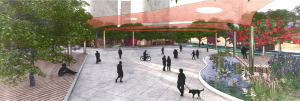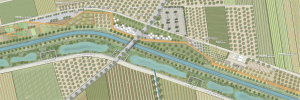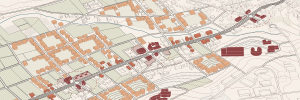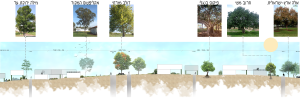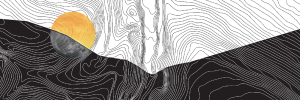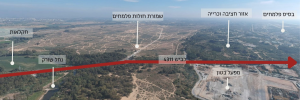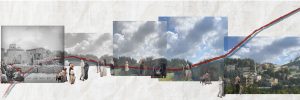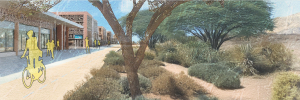Between Yaffa and Jaffa
Mixed cities in Israel are spaces where Jews and Arabs live side by side. Among these cities, Jaffa stands out, having undergone many spatial transformations throughout history – from a prosperous, independent Palestinian city to the southern backyard of Tel Aviv, from the establishment of the state until the 1980s, and to a renewed urban and tourist center in Tel Aviv-Jaffa. These spatial and planning transformations have created socioeconomic disparities between the Jewish majority and the Arab minority since Jaffa’s annexation to Tel Aviv in 1950.
Rehabilitation plans for Jaffa that began in the 1980s focused on building infrastructure for developing tourism and real estate initiatives, while preserving and romanticizing the Orientalist architectural style, neglecting to address the issues of restoration, housing shortages, poverty, and crime suffered by the Arab population in Jaffa. This led to accelerated processes of gentrification that continue to this day.
This raises the question: How can the expression of the Arab population be reinterpreted to enable its empowerment and institutionalization within the urban space?
The project “Between Yaffa and Jaffa” weaves together historical, social, and cultural values from Yaffa and assimilates them into Jaffa. The case study focuses on and examines the Neve Ofer neighborhood in the eastern part of the city. Historically, this neighborhood was an area of orchards (“beyarat”) and well houses; the proposal involves doubling the number of residents and apartments.
The project proposes a new perspective on the neighborhood, both inward and outward, historically and contemporarily, offering a new plan that will benefit current and future residents, as well as visitors. Aiming to establish comprehensive urban resilience and shared growth, the project proposes the revival and highlighting of the well houses as active community centers in the neighborhood, after being neglected for many years, connecting them and making their surroundings accessible through an open area containing elements and spaces that evoke the historical components of the “beyarat”.
The neighborhood’s design draws on principles from the collective memory of Jaffa’s historical landscape in general. Using psycho-design tools, it proposes spaces that promote encounters, interaction, learning and work. These spaces could create a living environment that embodies opportunities for forming new social connections and building a strong, cohesive community.


