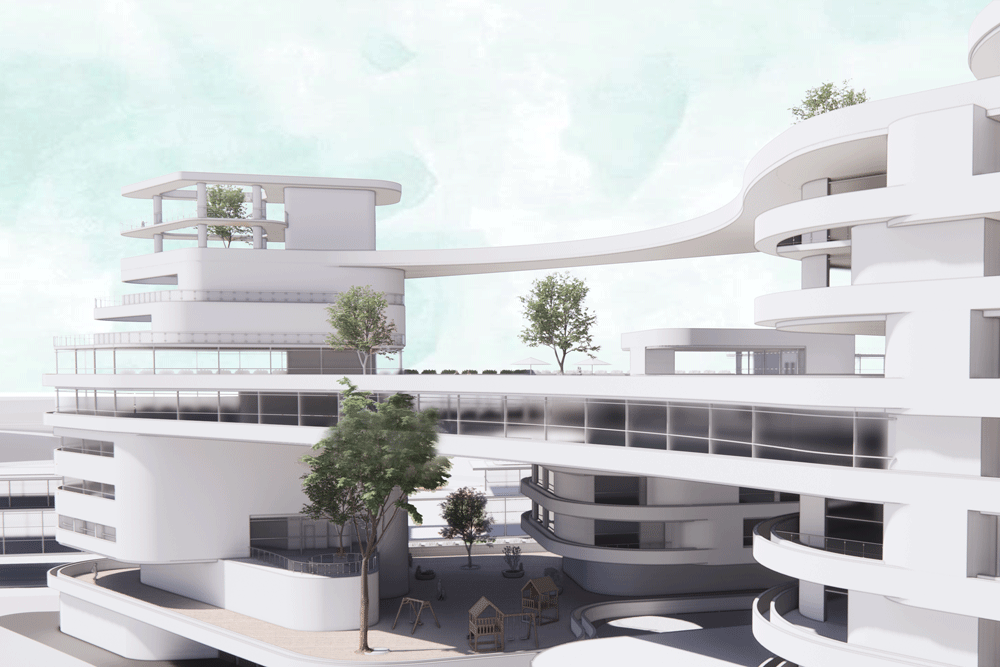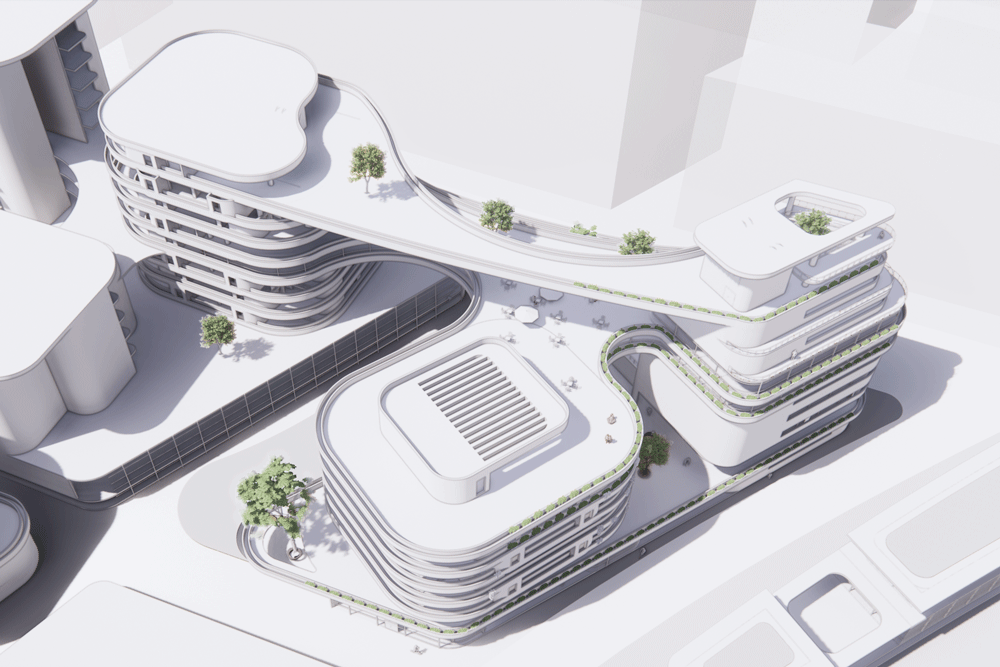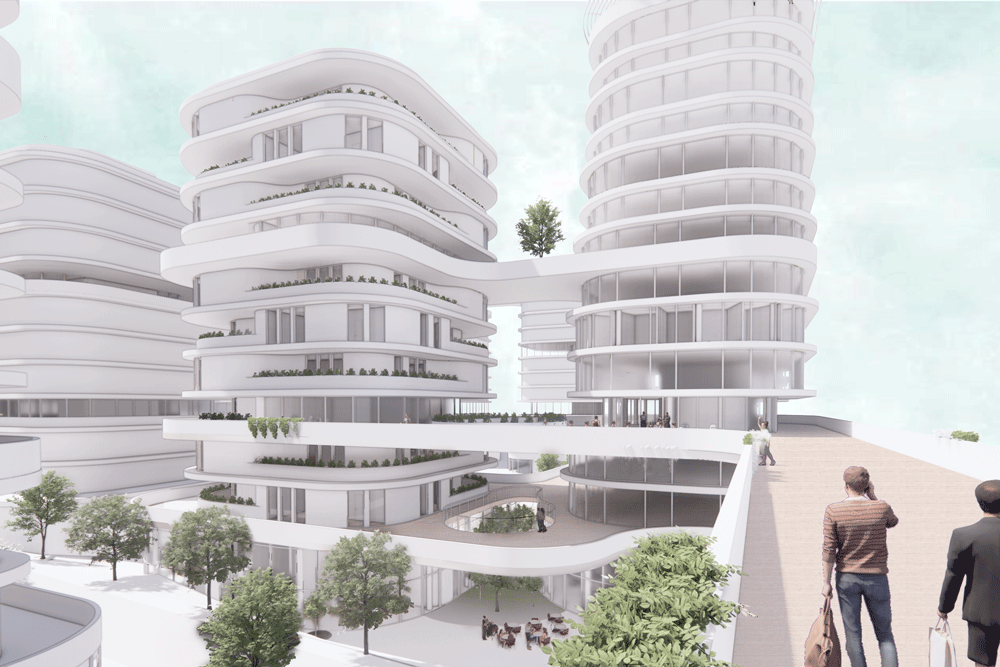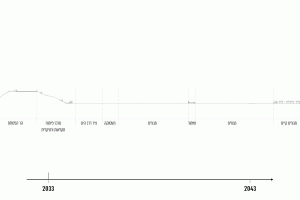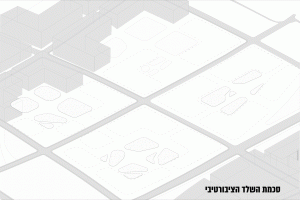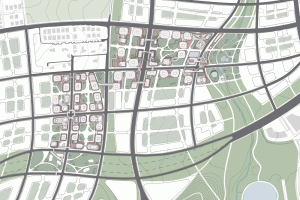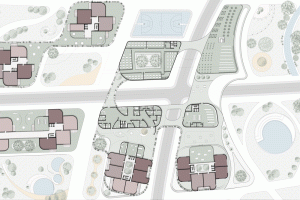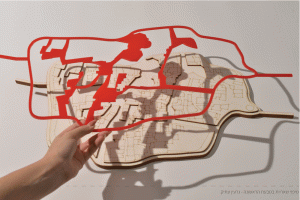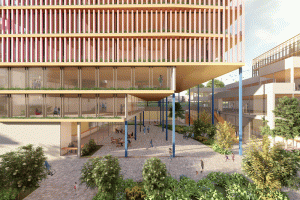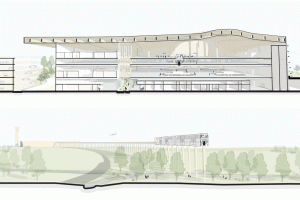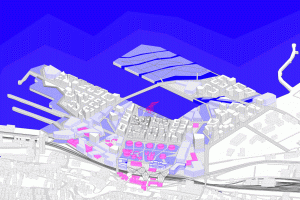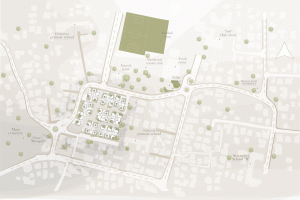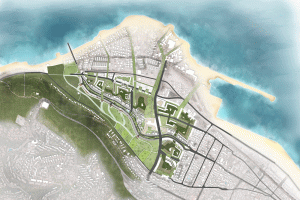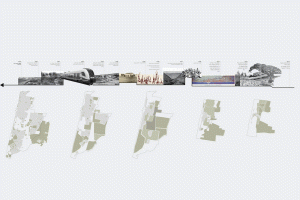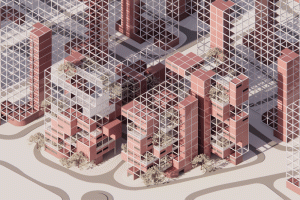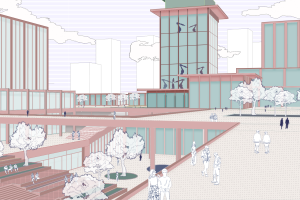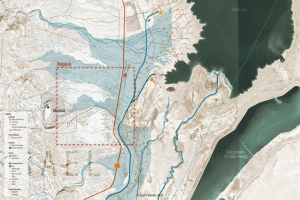So far So dense
The uncertainty of the future brings unpredictable changes that can significantly impact the urban environment, especially in terms of increasing population density. As cities around the world grow, questions arise about the future cityscape and the character of its public spaces. The traditional methods of managing population growth involve expanding urban areas, which reduces open spaces, or building taller structures. In Israel, where land availability is limited and density is high, innovative urban planning is crucial, with a focus on vertical development rather than horizontal sprawl.
To address the challenges of the future, there is a need for “adaptive” urban spaces that can respond to changes while preserving key values. These spaces will form the foundation of urban planning, ensuring a high quality of life regardless of future uncertainties. In dense cities, well-planned public spaces optimize land use and play a vital role in enhancing residents’ quality of life. Whether open or enclosed, these spaces are the heart of urban activity and significantly shape the city’s structure. As cities grow taller, public spaces are also being designed at higher levels. However, elevating public spaces can create a disconnection from the rest of the urban fabric, diminishing their quality. Furthermore, although there is a growing trend toward mixed-use development in Israel, many cities still rely on traditional planning methods, which often fail to account for population growth and vertical expansion.
This project addresses the need to create a network of adaptive public spaces as urban spatial anchors. Instead of planning independent, disconnected public spaces, the focus is on developing a continuous, connected system that serves as the backbone of a resilient urban environment. This approach ensures that public spaces are integrated into the urban fabric and can adapt to demographic growth and future uncertainties. The goal is not just to incorporate mixed uses within individual projects but to create a cohesive network of diverse open and enclosed public spaces that enrich the city and its environment.
The project explores a spatial mechanism consisting of a set of rules at three different scales, creating a horizontal and vertical system of continuous public spaces. The layout of public spaces—streets, open areas, public institutions, commerce, and employment—forms a complex web of connections that increases interaction, enlivens the city, and maintains a high quality of life.





