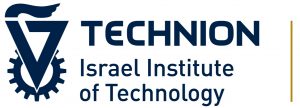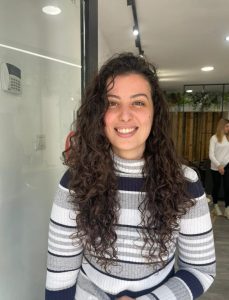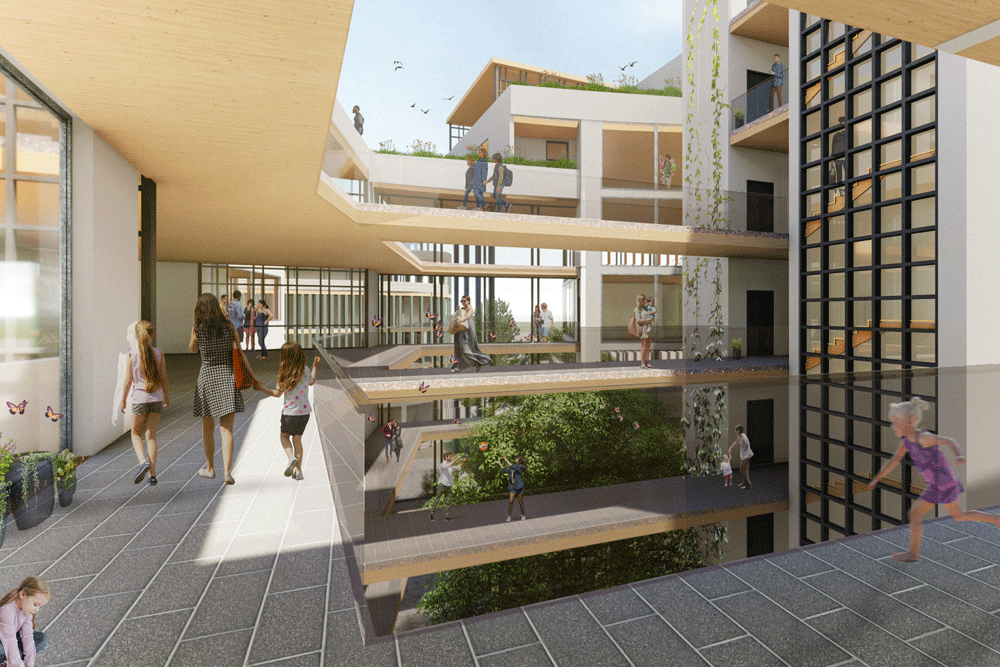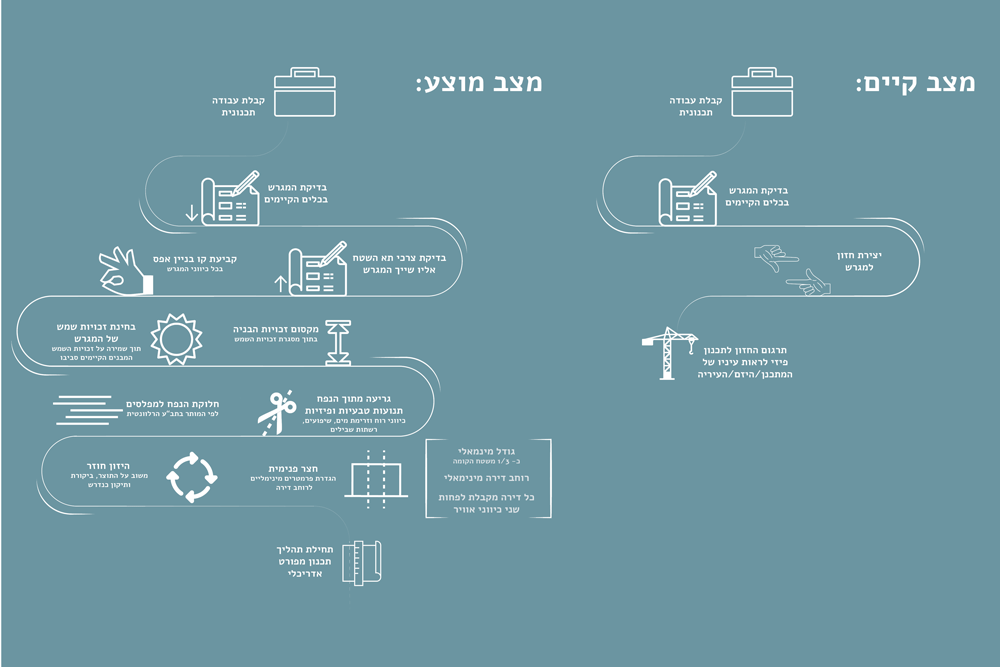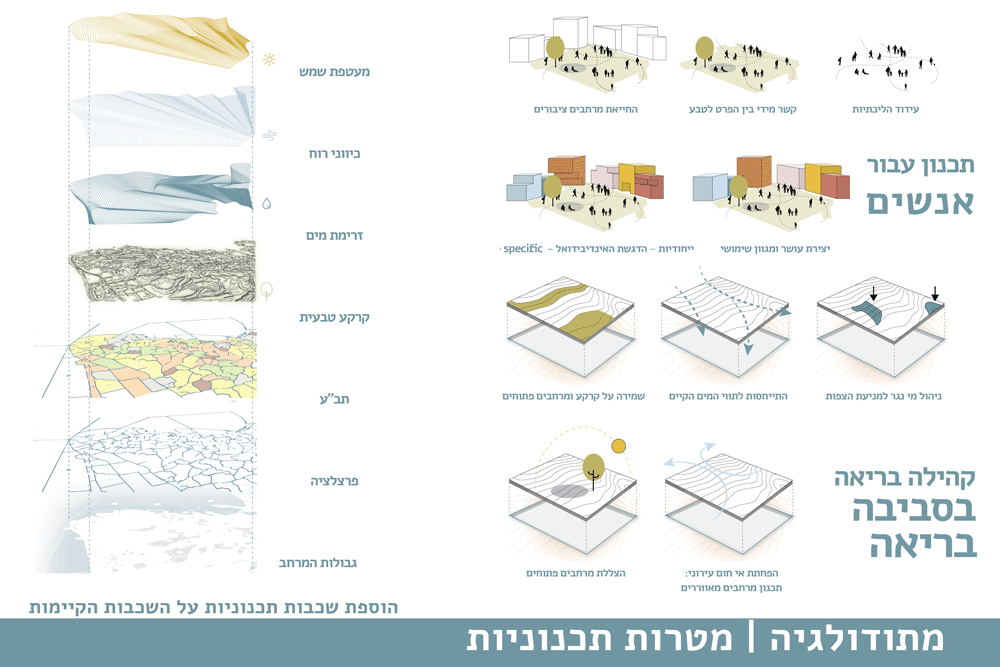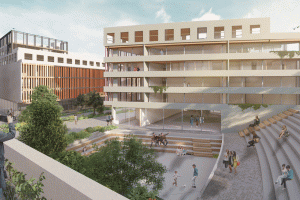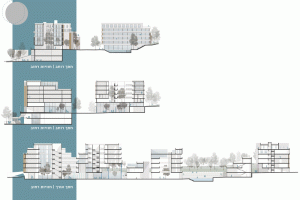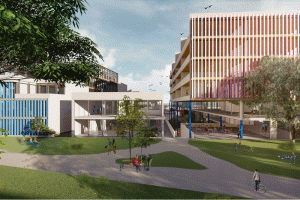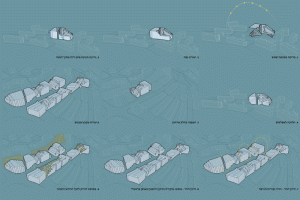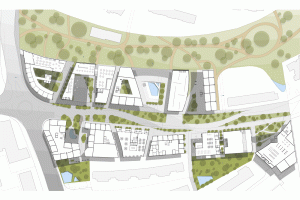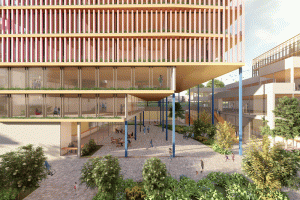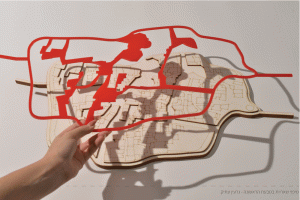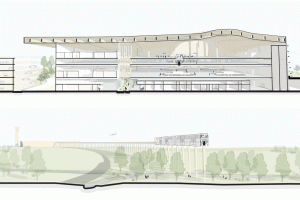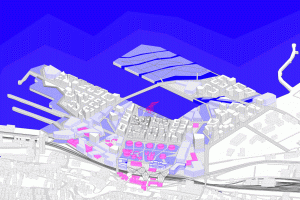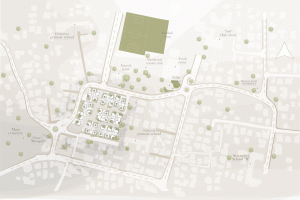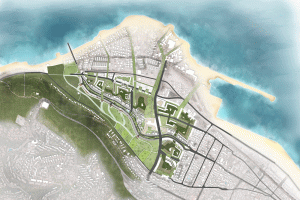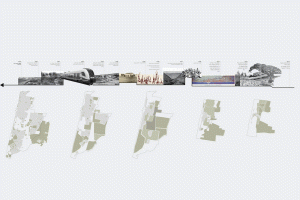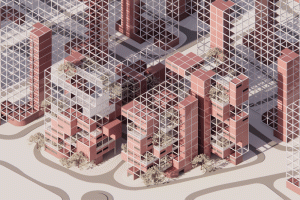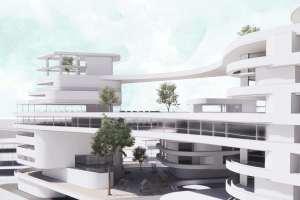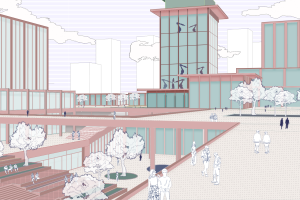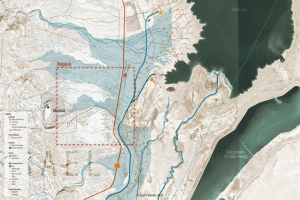Street Eco Code
In recent years, Israel has seen a significant push for urban renewal projects, spanning various scales from entire cities to individual neighborhoods and buildings. However, much of this activity has been driven by quantitative goals, which are easily translated into economic terms, leaving little room for discussions on the impact of these projects on the existing and evolving urban environment. Rather than leveraging these opportunities to create vibrant, healthy spaces that integrate nature with urban life, current urban renewal policies have “flattened” the planning process. This issue is further compounded by the rigidity of Israel’s planning system.
The interaction between a city’s natural features, social norms, and urban renewal policies has resulted in a stark mismatch. The outcome is the proliferation of uniform concrete towers, fences, street-level parking lots, abandoned quarries, and electricity poles, which are at odds with the city’s dynamic and diverse character. This rigid, repetitive planning approach contrasts with the aspiration for lively, green urban spaces that harmonize with the natural environment, deepening the disconnect.
The existing planning tools are inadequate, and aside from individual expertise, planners lack the resources needed to develop qualitative plans that effectively engage with the environment within a rigid, quantitatively driven planning framework. Current instruments, such as guidelines, instructions, and appendices, alongside economic and planning considerations, fall short. To address this gap, the project seeks to develop a new methodology for urban renewal that maximizes both environmental values and urban characteristics.
This proposed methodology adds a new layer to complement existing tools, empowering planners to base their decisions on environmental data—such as solar exposure, water flow, topography, wind patterns, and the relationship to existing structures. It also prioritizes often-overlooked planning objectives, including the preservation of natural assets, addressing current and future human needs, creating and rejuvenating public spaces, fostering urban life, promoting demographic and physical diversity, and achieving balanced urban density that harmonizes quality with quantity.
The Kiryat Shprintak neighborhood in Haifa serves as a case study to demonstrate this methodology. Known for its greenery, significant topography, and wadis, Haifa’s Kiryat Shprintak is situated on the western slopes of Mount Carmel, between the mountain and the sea. Currently undergoing a major urban renewal initiative, along with neighboring coastal areas, the plan proposes a 270% increase in housing units. Given the neighborhood’s distinctive natural features, it presents an ideal environment for testing the proposed methodology.
