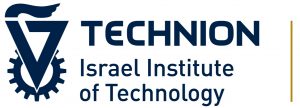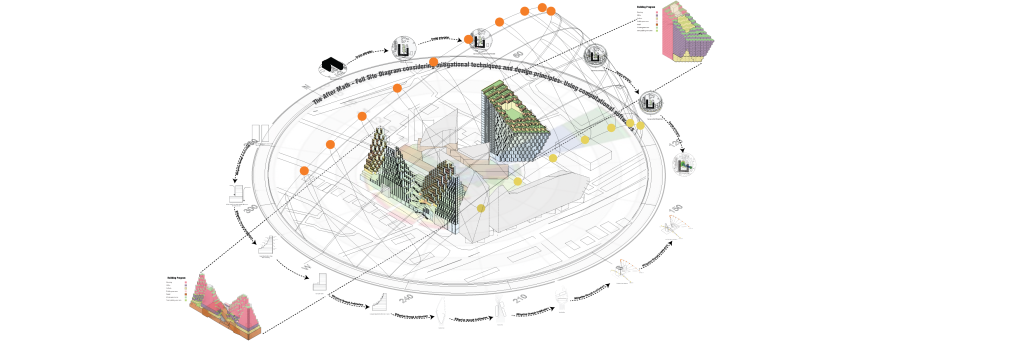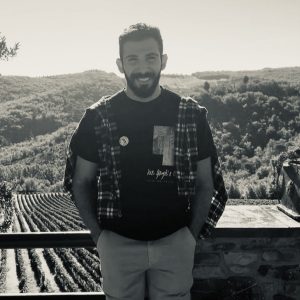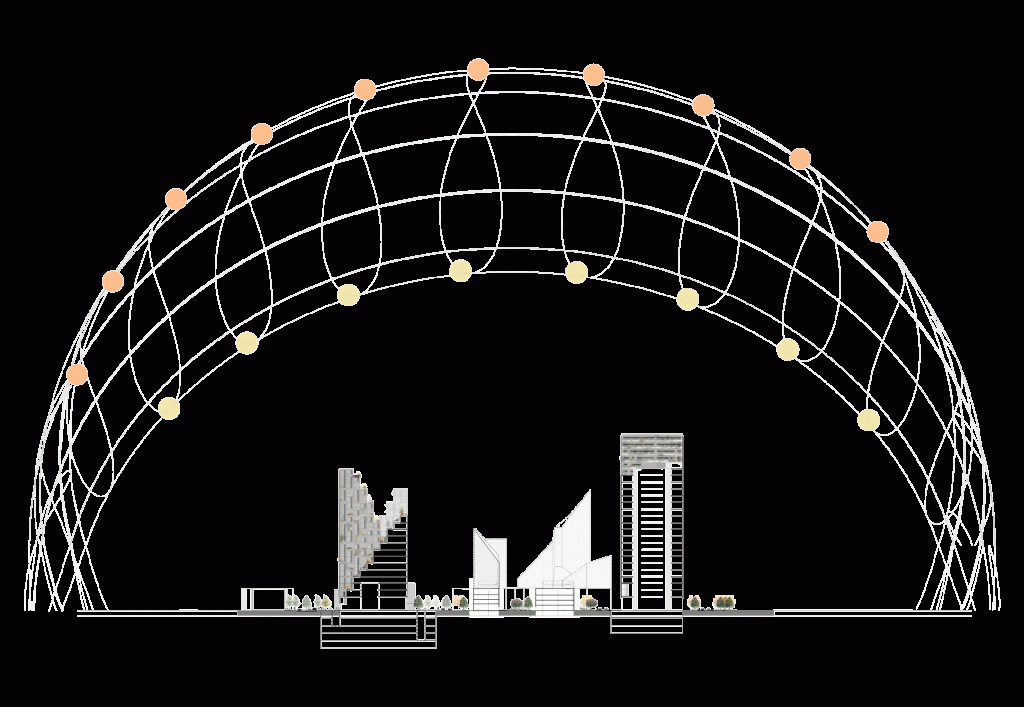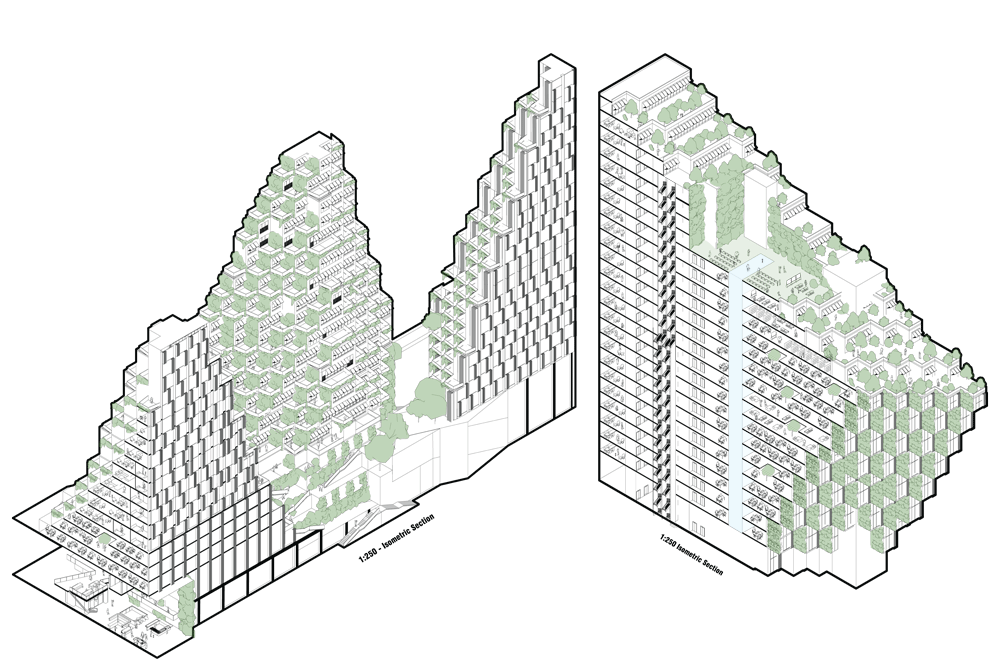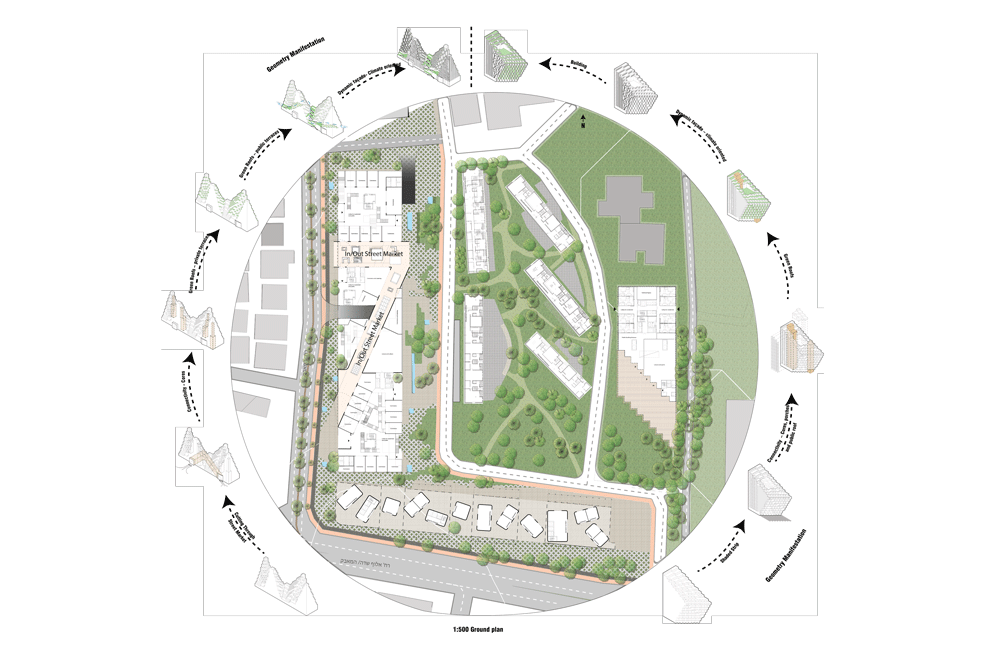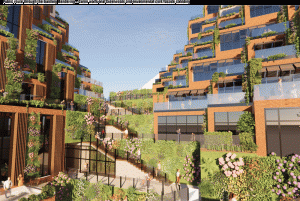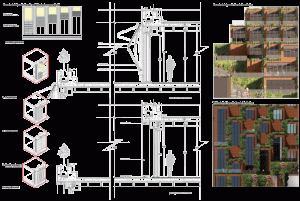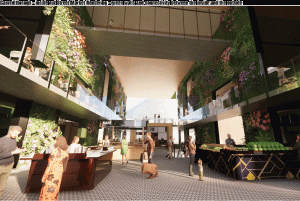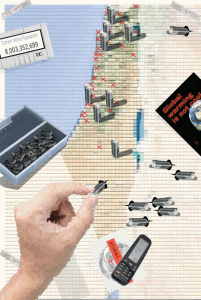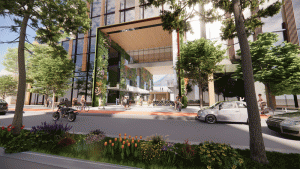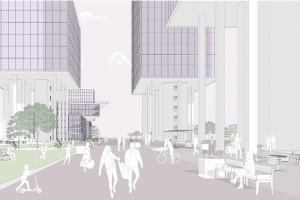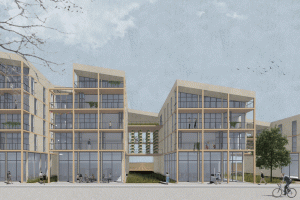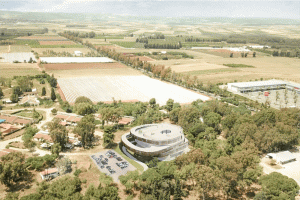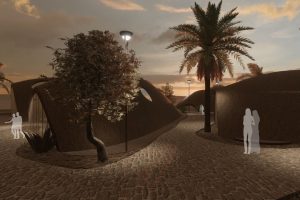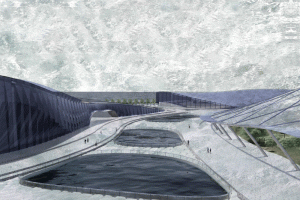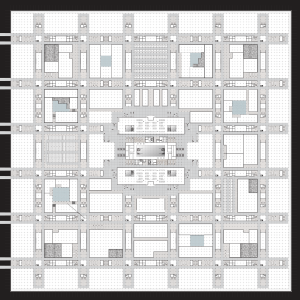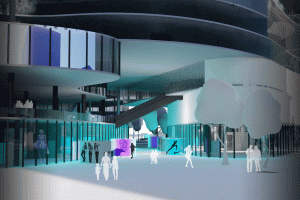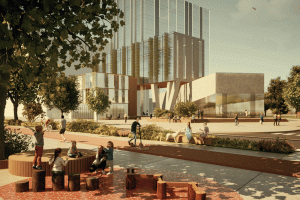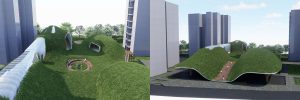Away from “Shelf Buildings” and the Open Public Realm Effect
High-rise structures have become increasingly common in Israel and urban areas worldwide, driven by their capacity to maximize land use and provide living and working spaces for growing populations. However, this surge in a specific type of building design aimed at maximizing residences and workspaces in minimal time has raised concerns about the negative impact this has on the microclimate and the overall surroundings of neighboring regions. In response, a novel concept has emerged: shelf buildings.
These are pre-designed structures listed in a building catalog that are capable of being rapidly constructed across a wide area. This study examines the intricate relationship between wind, sunlight, and buildings, investigating the effects of these aspects on the microclimate of public open spaces. It seeks to understand how such factors influence the built environment, enhance thermal comfort, and shape both internal and external spaces. To enhance comprehension during the initial design stages, a comprehensive methodology has been developed, integrating cutting-edge tools such as computational fluid dynamics, Grasshopper, and Ladybug.
This integrated approach enables the climatic optimization of wind, sun exposure, and thermal comfort within urban spaces, effectively transforming the external climate into a proactive planning tool. By utilizing advanced technologies capable of analyzing, converting, and testing external climate data, the planning process gains a powerful new dimension. The outcomes of this optimization process can inform the development of an innovative architectural typology that harnesses the site’s climatic strengths. A meticulously designed complex showcases achievable values and novel architectural prospects within this emerging typology. Consequently, it prompts a re-evaluation of the symbiotic relationship between outdoor climate and the design of residential and urban environments.
