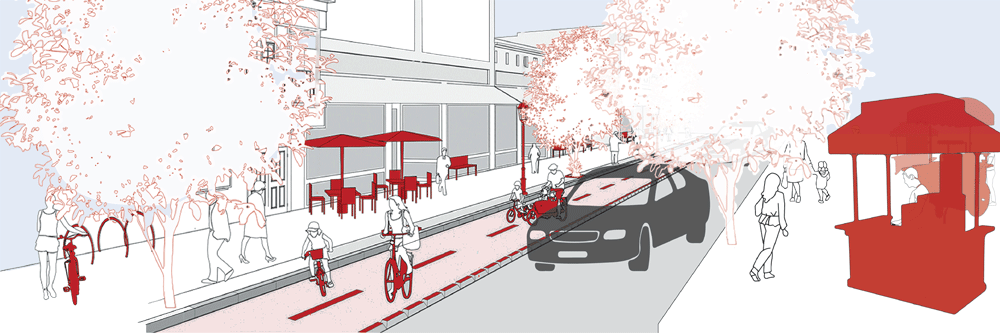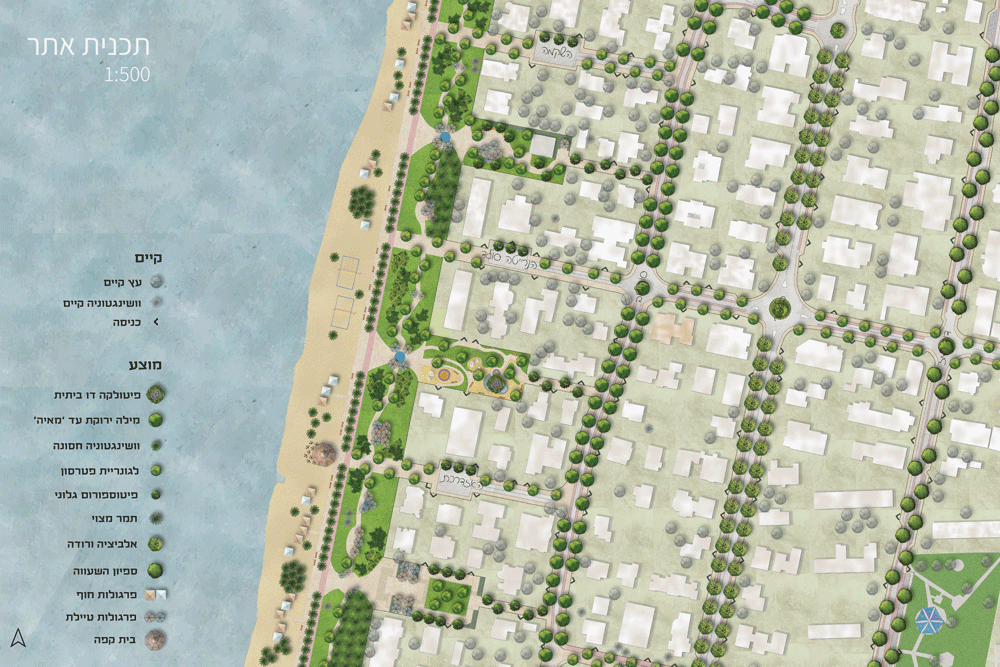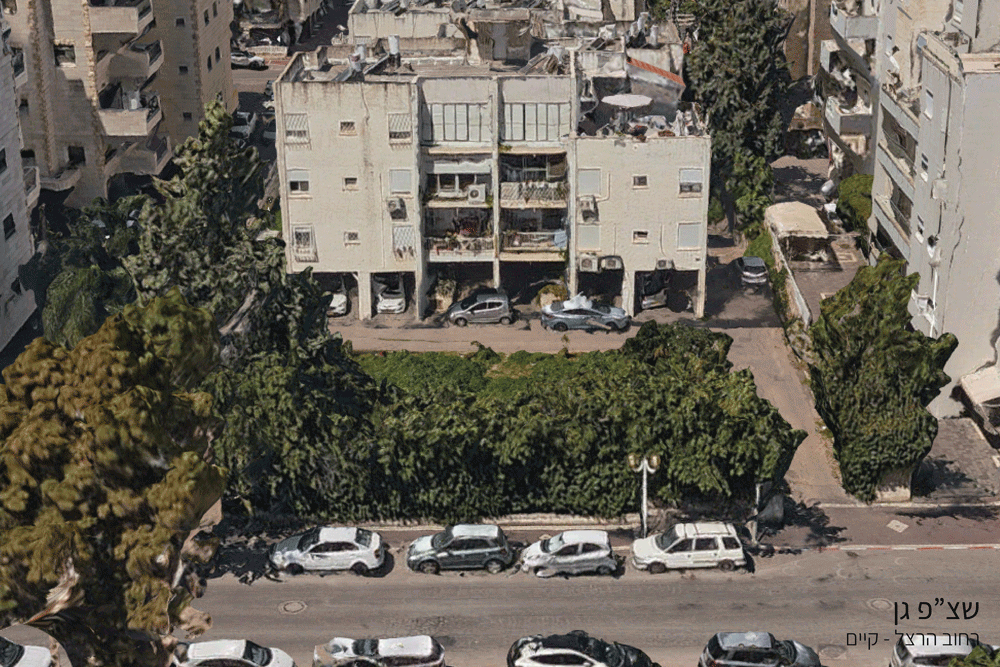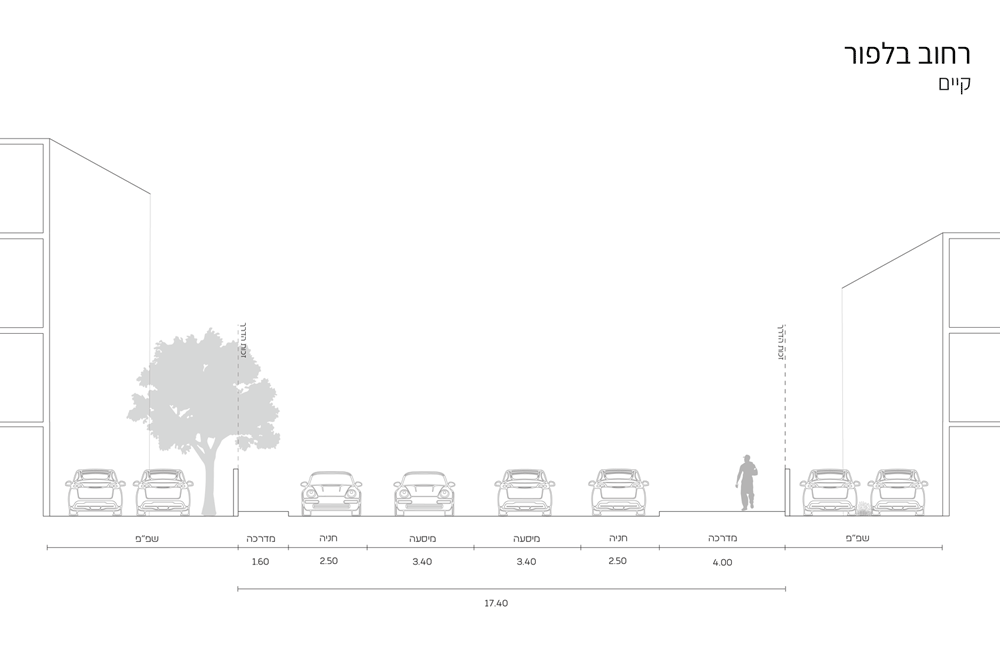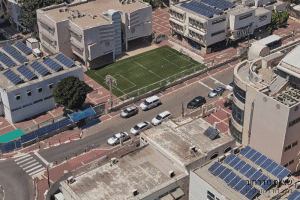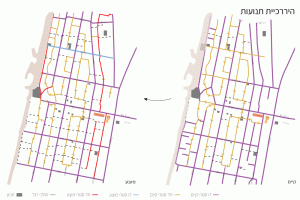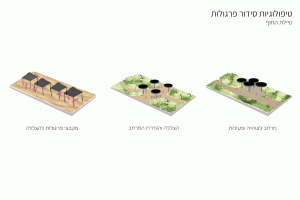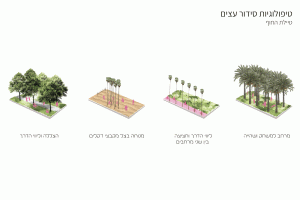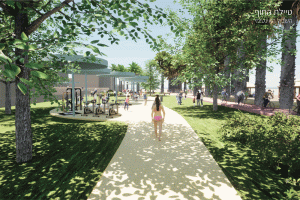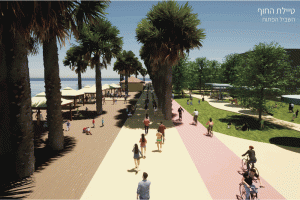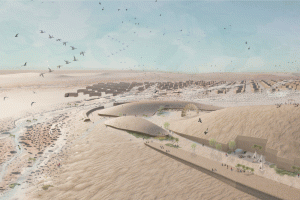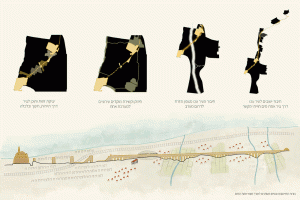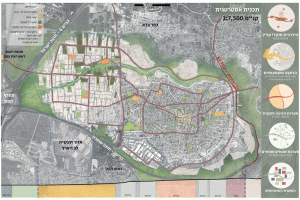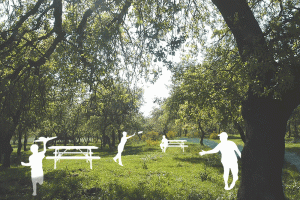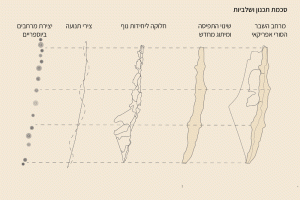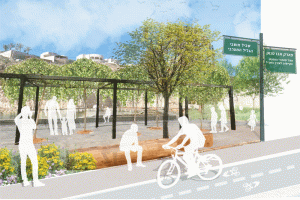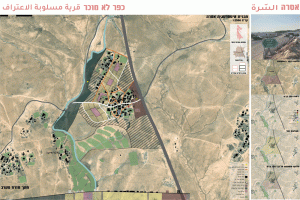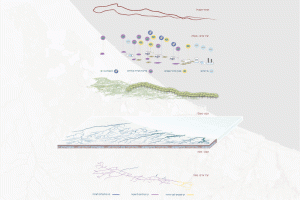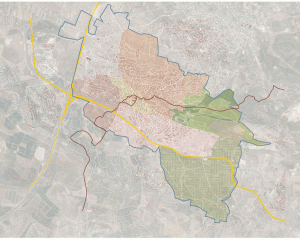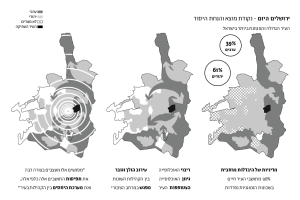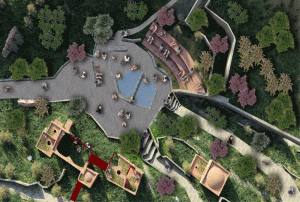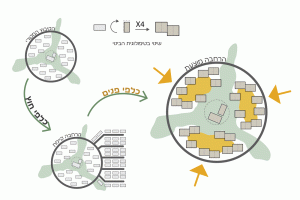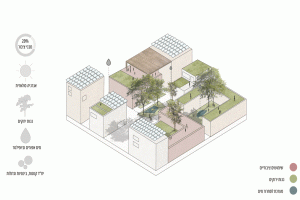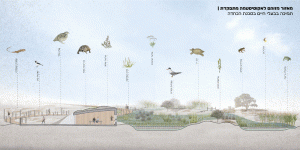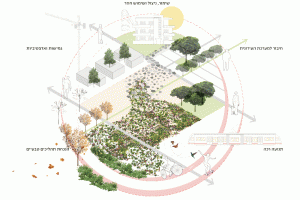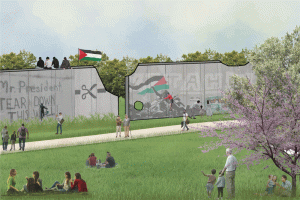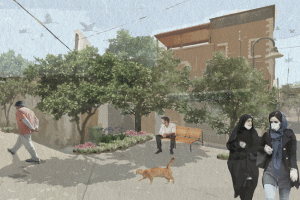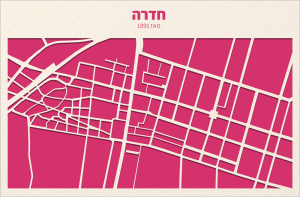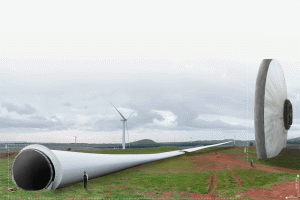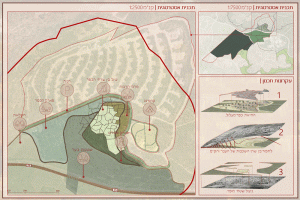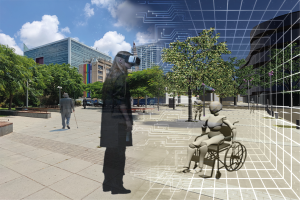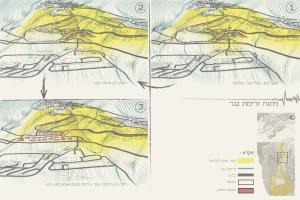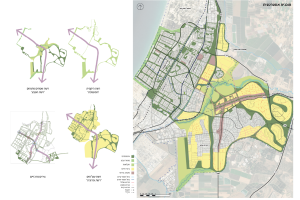The public space for the public
Over the past several decades, cities in Israel have experienced rapid suburbanization, resulting in increased population density, extensive built environments, and reduced open spaces. With one of the highest population growth rates in the world, the future of these cities is projected to be even denser. This trend has led to the development of suburban residential areas that do not optimize land use efficiently and cater less to public needs. Additionally, the urban landscape has shifted significantly, transforming from an egalitarian space accessible to all citizens to one dominated by private vehicles.
Nahariya serves as a prime example of this transformation. Originally known for its cycling culture, the city has increasingly become dependent on cars over the past 30 years. Intensive construction has encroached upon public spaces, leading to a severe shortage of open areas that fall below the minimum allocation threshold per capita.
The project proposes an alternative approach to urban densification, focusing on enhancing the existing urban potential within Nahariya. This new urban model prioritizes pedestrian perspectives, particularly in the city center, with the goal of creating a neighborhood model that can resonate throughout the city. The urban space will be analyzed by dividing neighborhoods into units based on the primary road grid, with each unit featuring a central core that serves as the heart of the area.
Traffic axes will be reclassified to emphasize soft mobility, and the beach promenade will be made accessible to the public, thereby restoring the city’s leisure culture. By developing an urban infrastructure that supports pedestrians and facilitates access to services within walking distance, the project aims to improve residents’ health, foster supportive communities, and enhance the overall quality of life in Nahariya.


