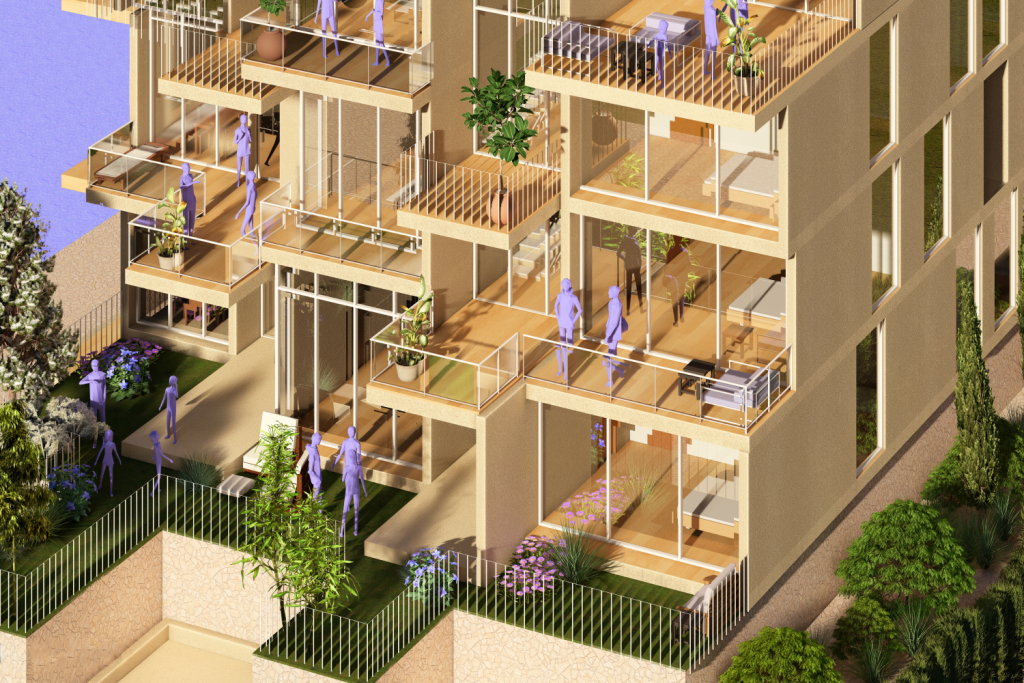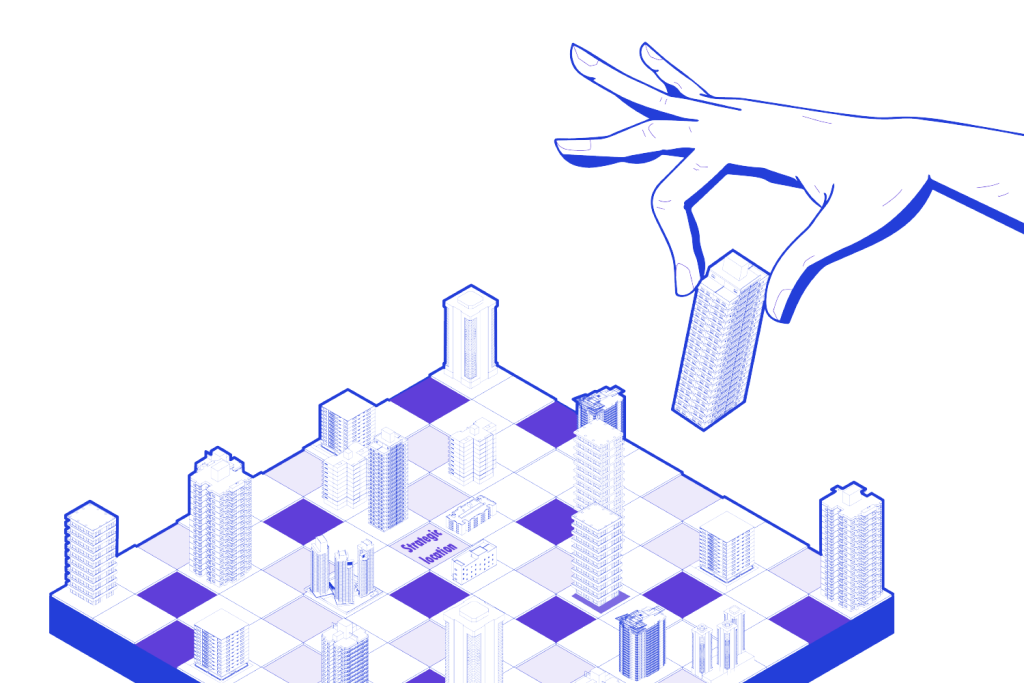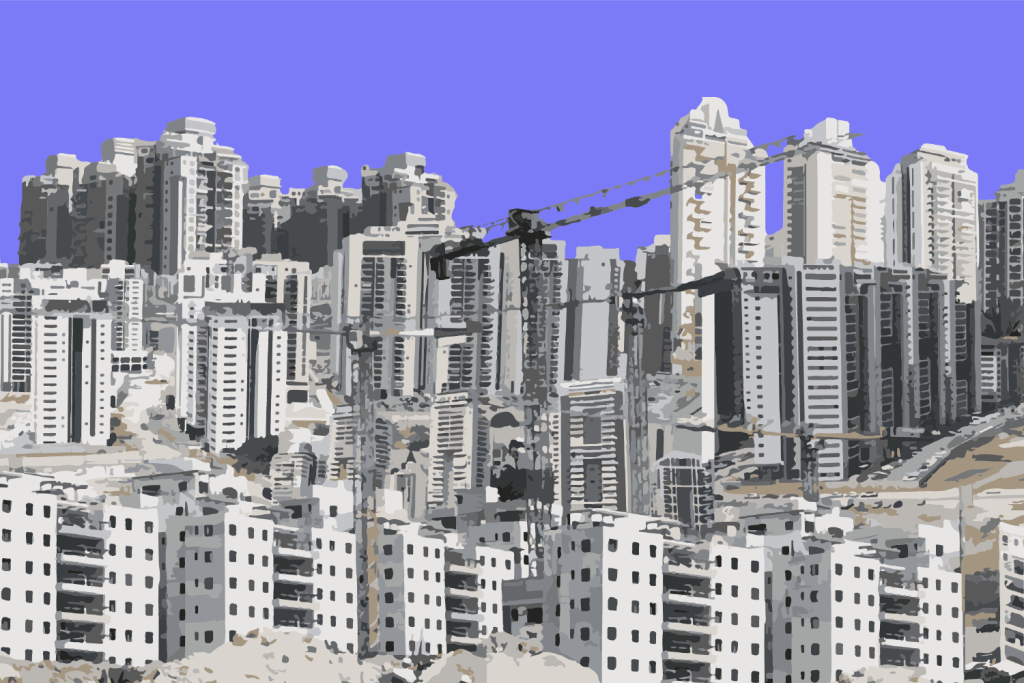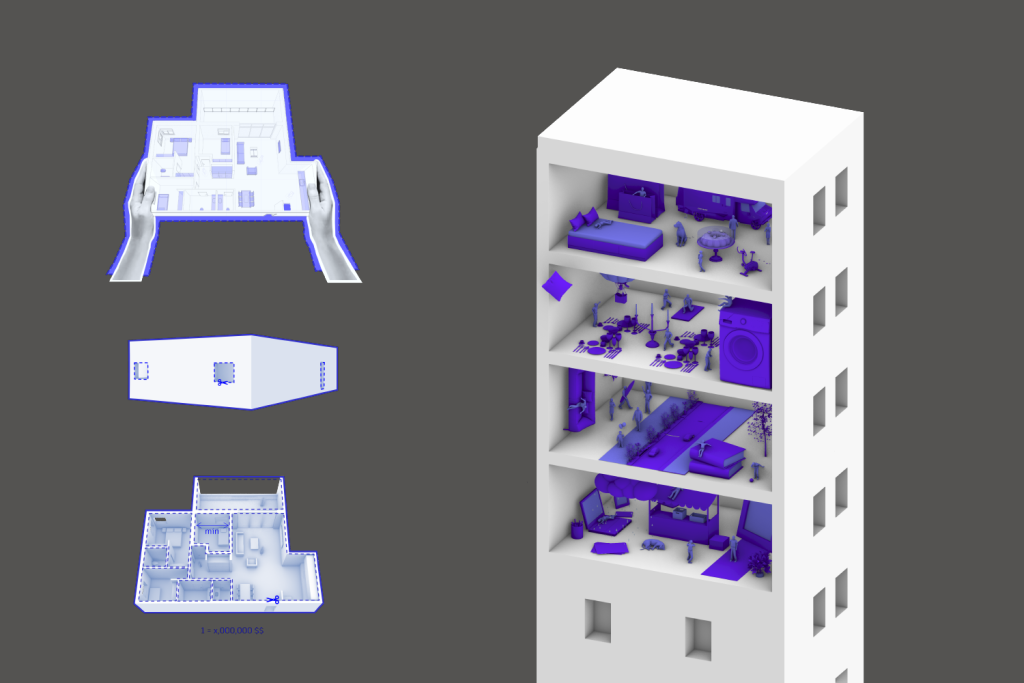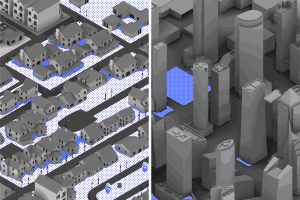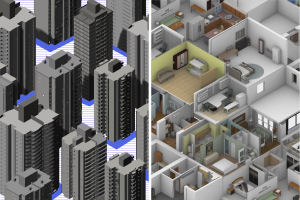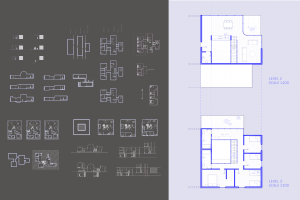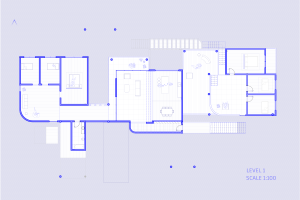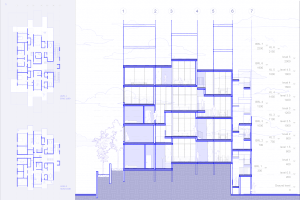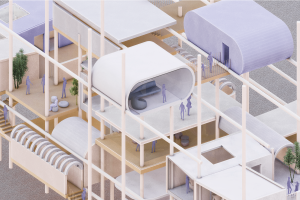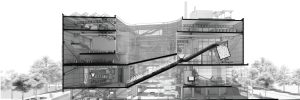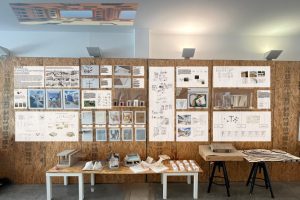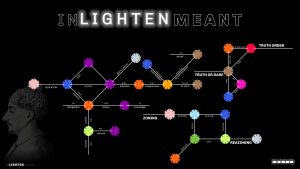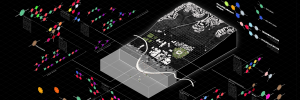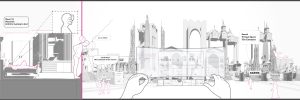Human Dwelling – 1.7 Meters
Over the last hundred years architecture has shifted towards sterile, monotonous, bland structures. Following radical ideas from the modernist era, and based on factors such as globalization and global economy, this phenomenon spread widely around the world.
These rigid designs often prioritize efficiency and uniformity over the needs of individuals and communities, failing to accommodate the complexity and fluidity of human life. People thrive in environments that promote the dynamicity of their lives, which is reflected in their identities and cultures, social interactions, changing needs, emotions and experiences.
Among crises like population growth and destructive wars, the emphasis on faster, larger, and more cost-effective solutions has overshadowed the human element in planning the built spaces. The human dimension has been overlooked and neglected, shifting the aim from creating architecture for people to merely erecting structures and seeking temporary solutions.
From its early decades, building in Israel was shaped by the urgent need for housing, due to continuous waves of immigration, focusing on rapid housing production, economic and security stability. Years later, despite the shift from government-led public housing to private sector development, the focus on cost-effective and rapid housing production remains true in the current approach, driven by a market-oriented economy and the ongoing shortage of housing. Over the past two decades, generic residential hi-rise developments have become the dominant housing typology.
As the housing system is increasingly oriented toward economic considerations, functional efficiency, regulatory frameworks, and market-driven standards, its ability to meet the human needs for an inhabitable space has become strained. Therefore, the project “Human Dwelling –1.7 Meters” seeks to explore a new approach, which revolves around the human being’s 1.7-meter viewpoint. The approach follows a different set of dominating values that aim to provide a dwelling space for humans first and foremost, resulting in alternatives to the current generic housing. The project seeks to develop new tools and schemes by exploring three chosen values: “How can prioritizing values of human-centricity, variety and context create an alternative to generic housing?”


