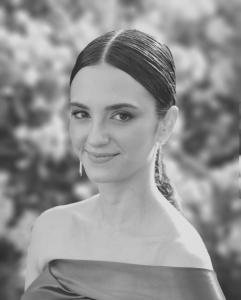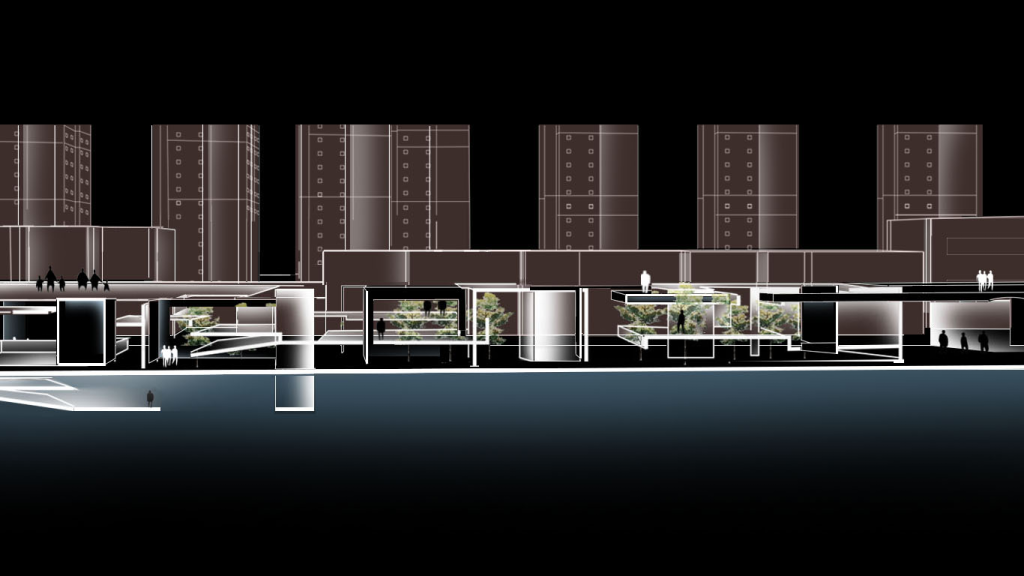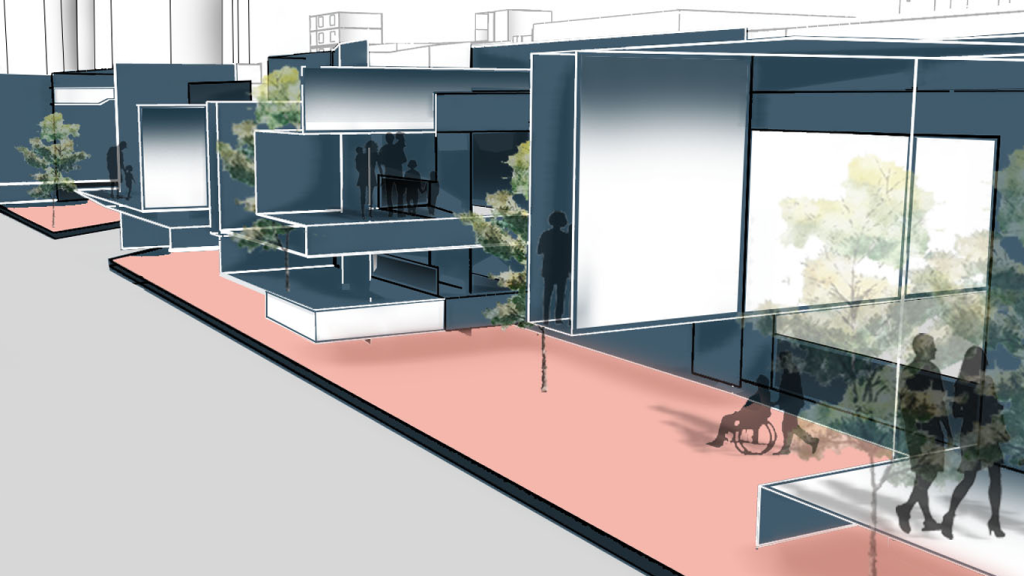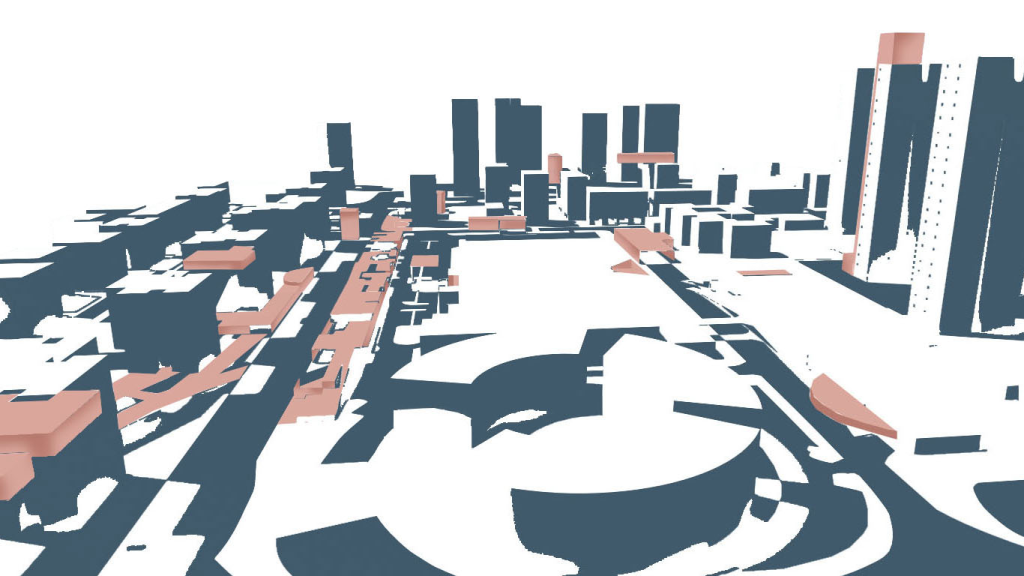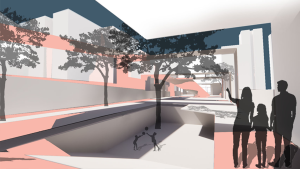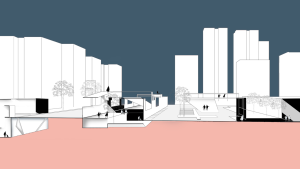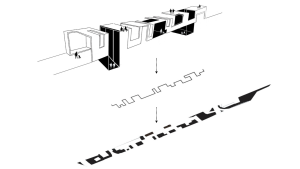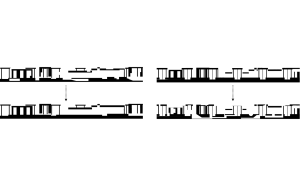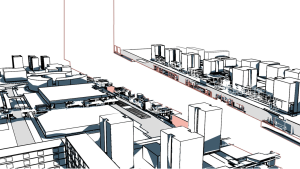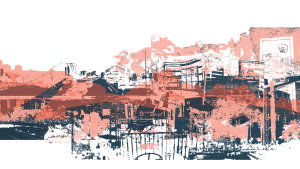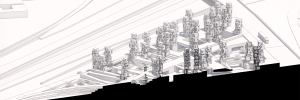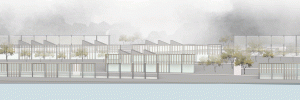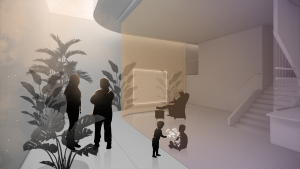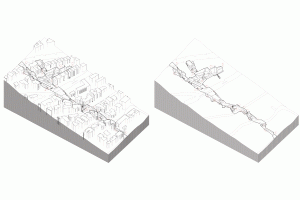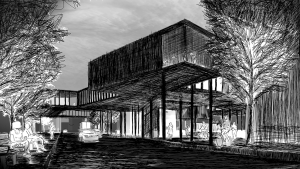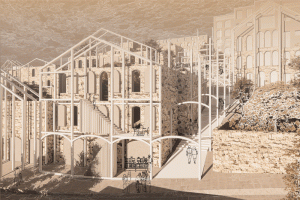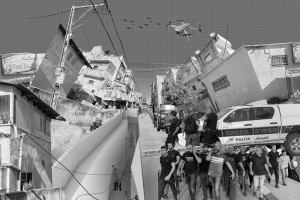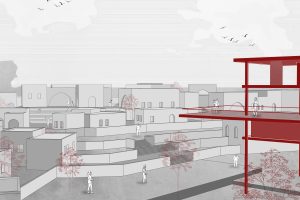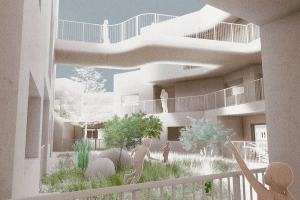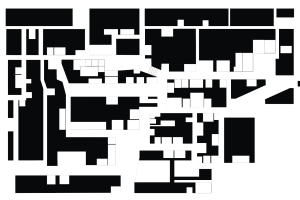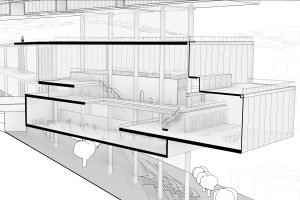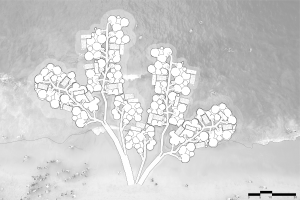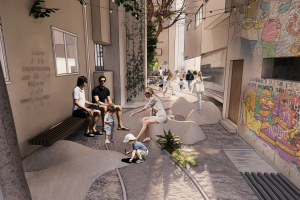Spatial language
Cities worldwide feature diverse spaces that generate a range of complex situations. Some of these spaces are vibrant and enjoyable for people to navigate, while others are less successful, leading to varied behaviors among users. Understanding the distinction between successful and unsuccessful urban spaces can inform efforts to redesign and enhance these environments.
To explore the principles underlying successful and unsuccessful spaces, I propose a sophisticated mapping method based on subjective assessments. This project aims to develop a new spatial language that enables the chosen site to be deciphered, explored, disassembled, and reassembled. The approach contrasts two colors: black, representing “leftovers,” and white, signifying “planned” spaces. This interplay produces a novel way of interpreting space, where different combinations influence its character.
The work process consists of four parts:
- The Plan: This foundational stage involves breaking down and reassembling mappings to derive guiding principles.
- From 2D to 3D Initial Dimension: In this preliminary action, the two-dimensional plan takes on physical expression in urban space. The added white color represents planned spatial structures, while the black color signifies areas undergoing a “reboot,” characterized by disorder and a lack of formal planning.
- The Facade: The principles developed in the planning phase are translated into facade designs. These facades are dynamic and can be viewed from multiple perspectives, enhancing their visual interest.
- From 2D to 3D: The black-and-white spatial language evolves into physical changes on the site, informed by the plan and facades. This process fosters variety and dynamism in the space, offering alternative experiences.
The city center of Kiryat Motzkin serves as the test site for this mapping method, where a new and unique spatial language is created to enhance the area’s urban experience.



